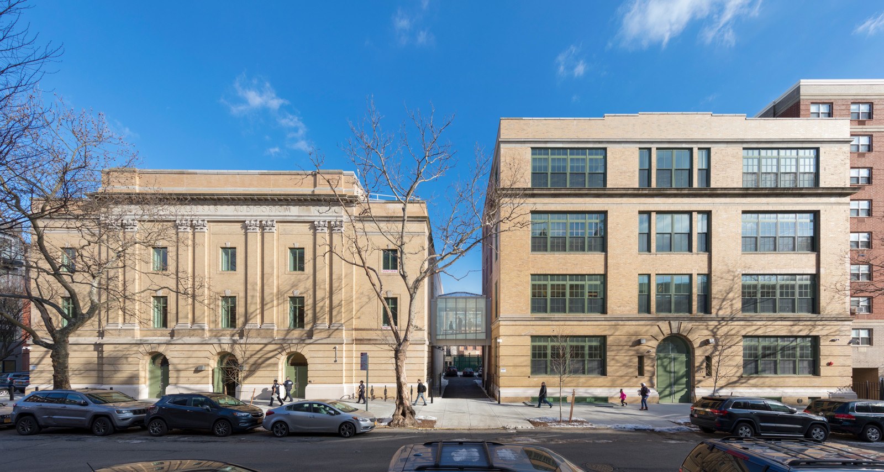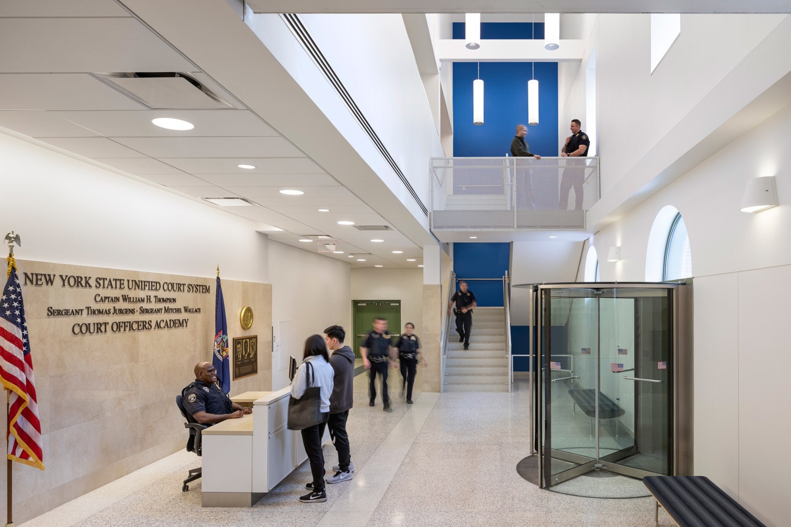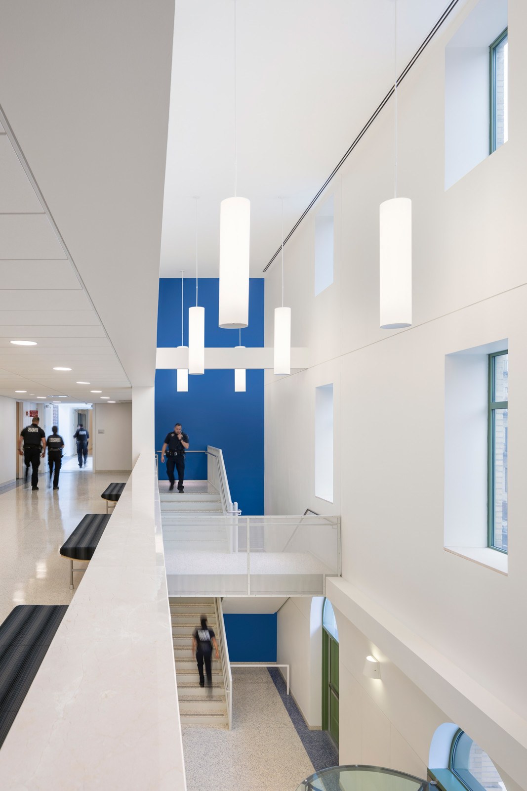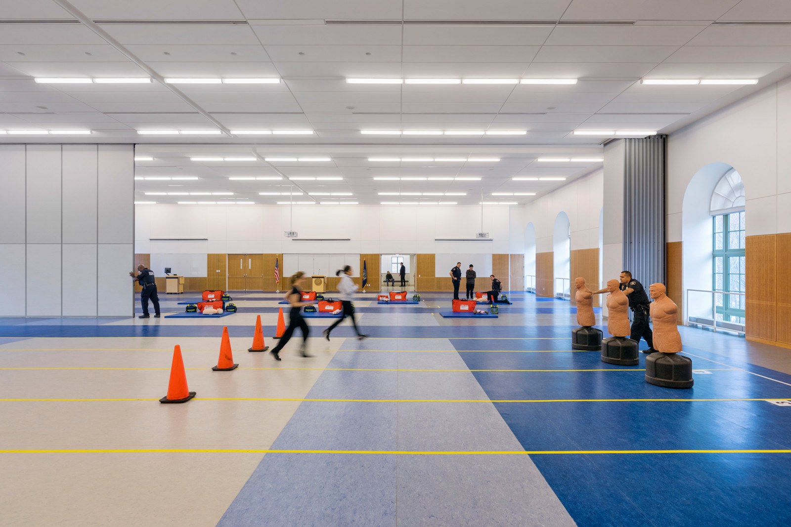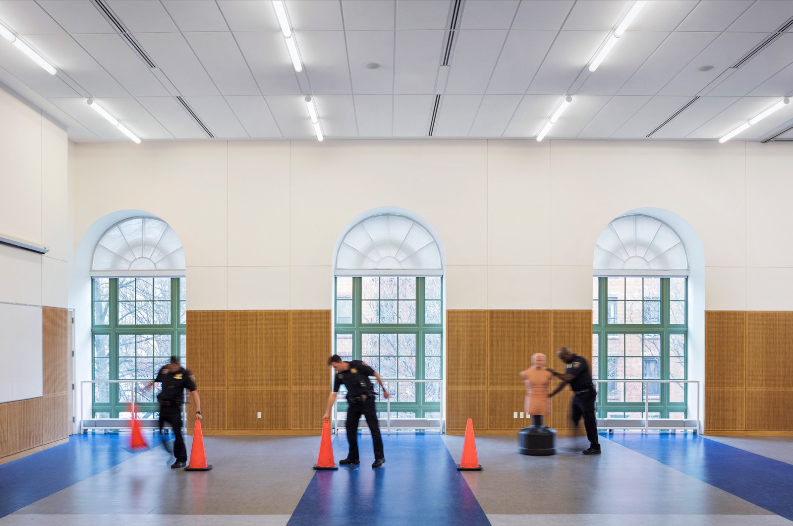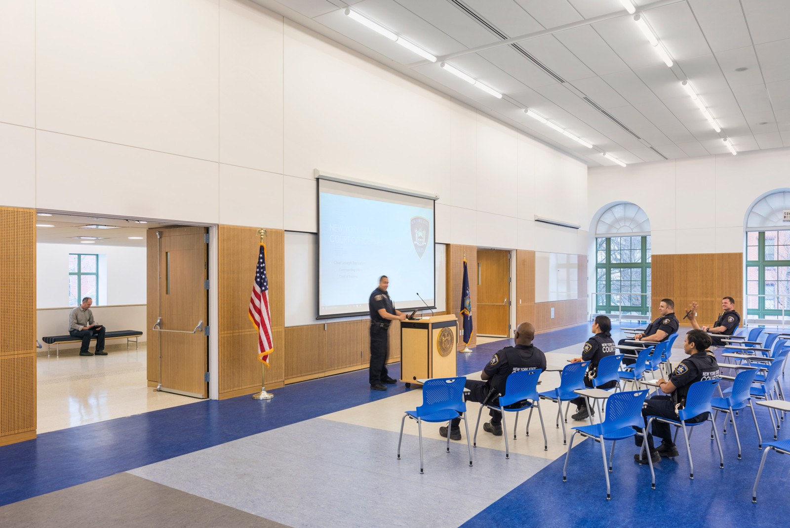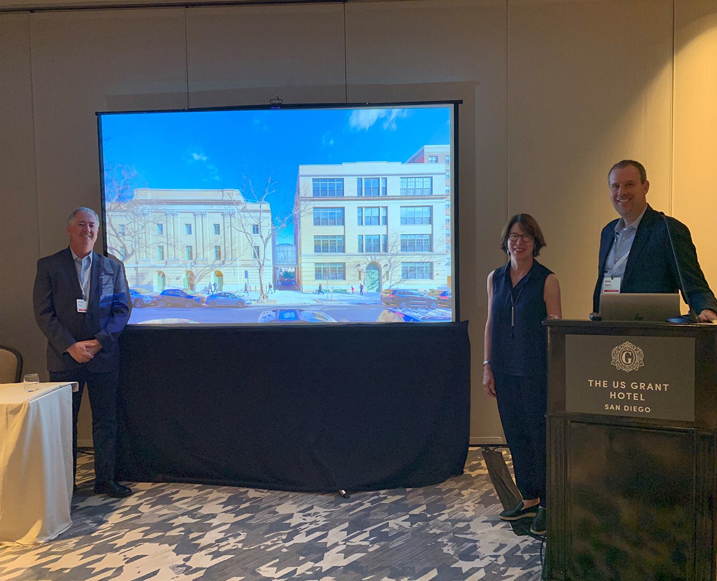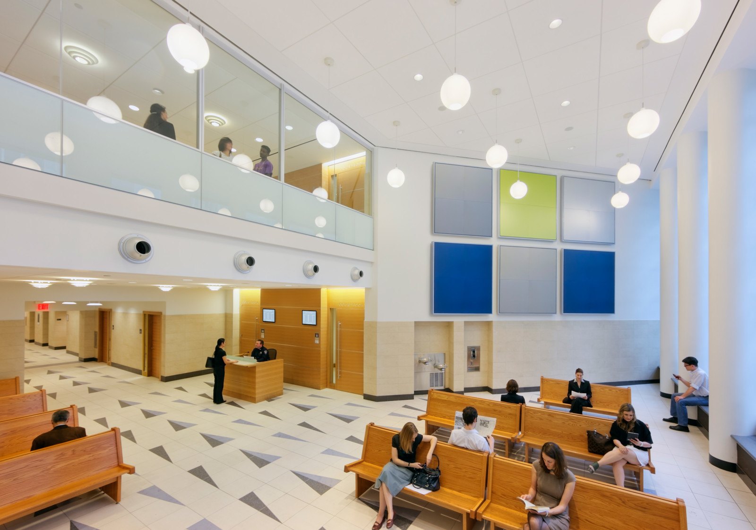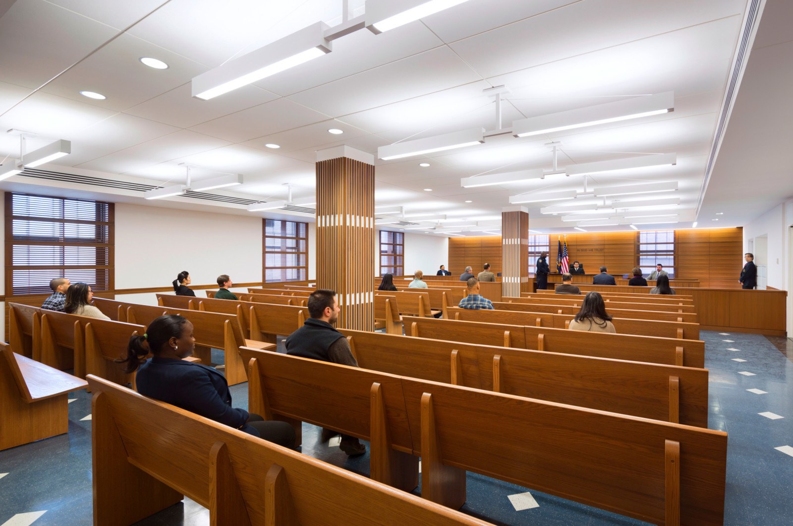
Projects
Court Officers Academy
- Location
- Brooklyn, NY
- Client
- Dormitory Authority of the State of New York (DASNY); Office of Court Administration (OCA)
- Area
- 52,000 SF
- Awards
- 2019 AIA Justice Facilities Review, Published Project
The new 52,000 square-foot Court Officers Academy in Brooklyn is the primary training center for more than 4,000 court officers committed to safeguarding all New York State courts.
Transforming a former Catholic school consisting of three existing buildings, Mitchell Giurgola designed an interior renovation and exterior rehabilitation. Two existing Beaux-Arts style buildings on the site, constructed in 1922 and 1926, now house state-of-the-art training rooms, classrooms, administrative offices, a multipurpose room, and locker rooms. The third building, a Romanesque Revival style building constructed in 1901, will be converted into a residence hall for the new recruits. The project has been designed to achieve LEED Certification.


