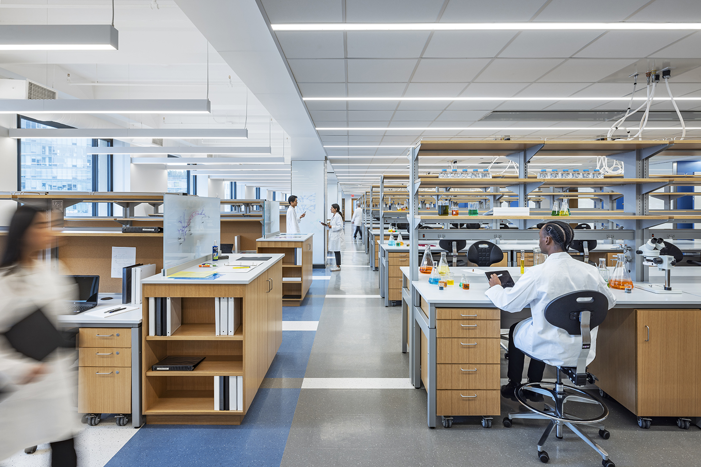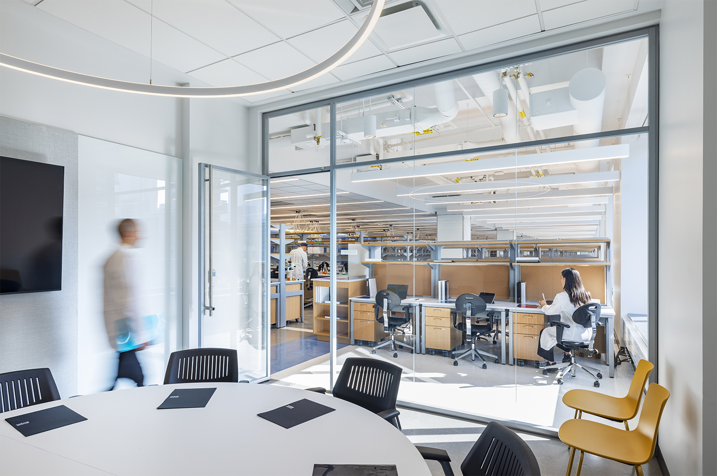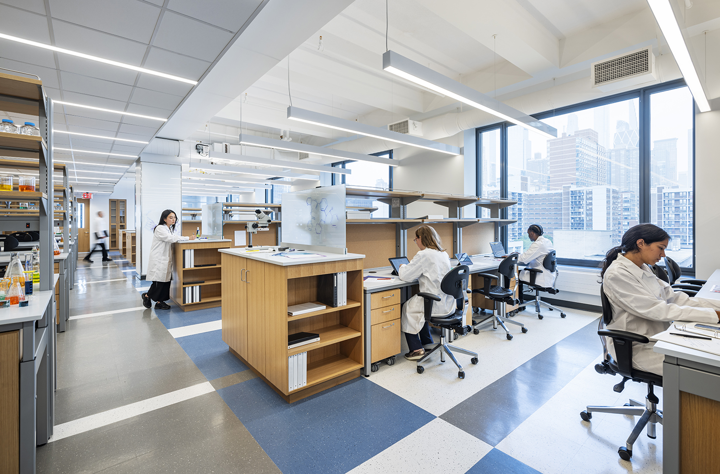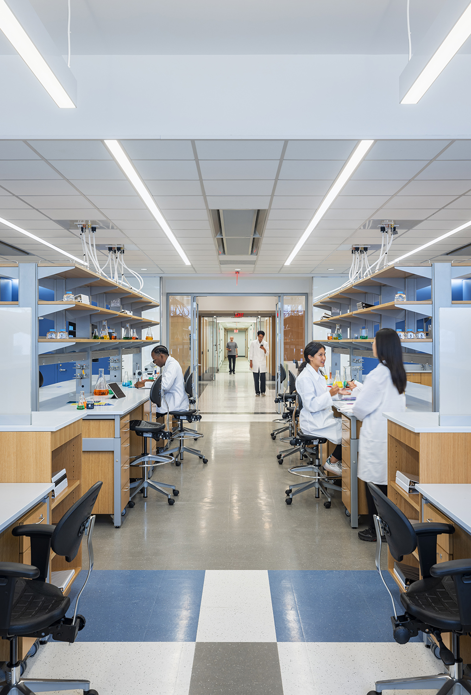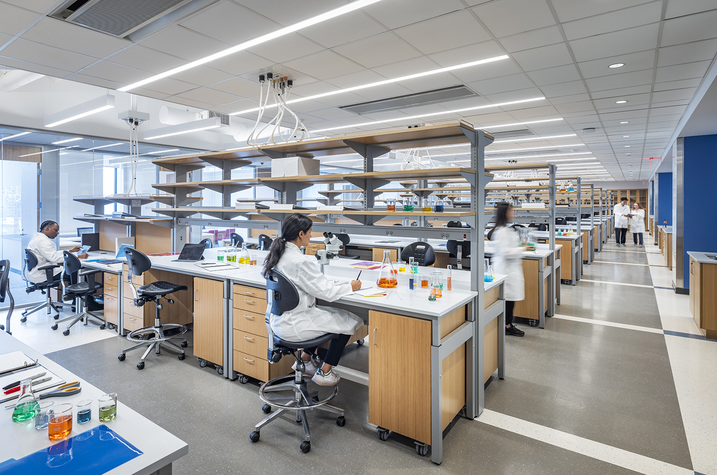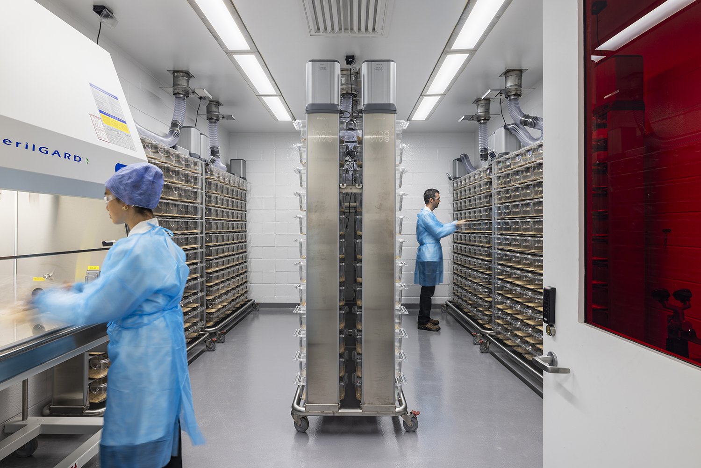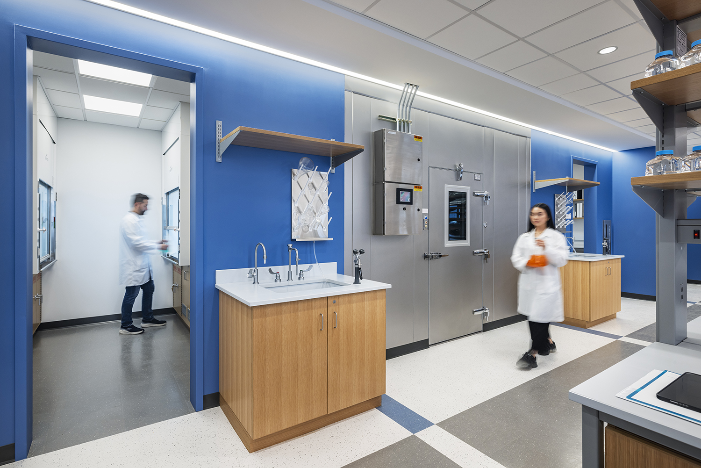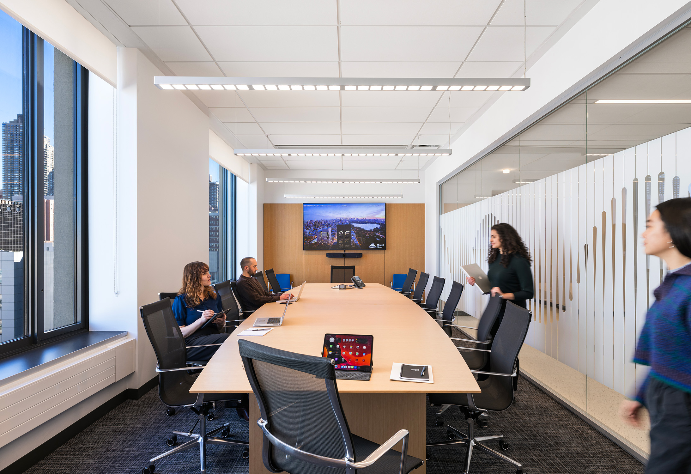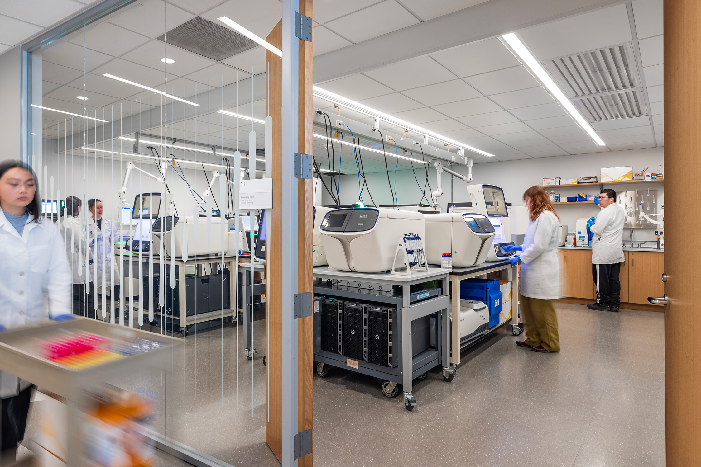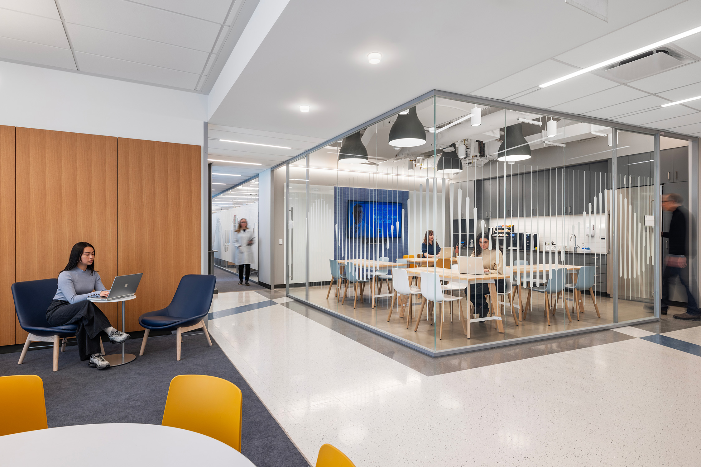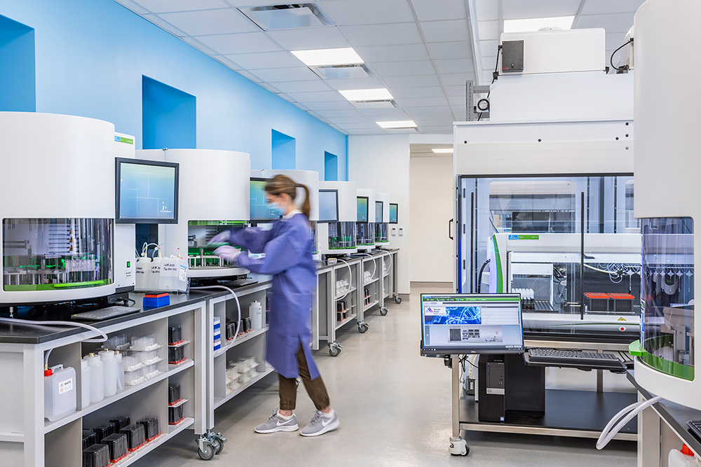
Projects
Discovery & Innovation Center, Mount Sinai Icahn School of Medicine
- Location
- New York, NY
- Client
- Mount Sinai Icahn School of Medicine
- Area
- 165,000 SF
Mitchell Giurgola, in collaboration with NK Architects, designed Mount Sinai Health System’s cutting-edge research and clinical center at 787 Eleventh Avenue. The Icahn School of Medicine, a leading research institute at Mount Sinai Health, occupies three floors of the building, anchoring the site as a major life science hub in New York City.
787 Eleventh Avenue was originally built in the late 1920’s for the Packard Motor Company by architect Albert Kahn. Mount Sinai’s expansion to this newly developed building puts them in close proximity to Mount Sinai West and in the midst of the rapidly expanding life sciences corridor on the far West Side of Manhattan. The design of the new facility is characterized by an open floor plan with modular wet and dry lab spaces. The design can be adapted to accommodate a variety of biomedical research over time. Intended to accommodate 243 researchers and scientists across 60,000 GSF, the 6th and 8th floors support cancer research, neurology, core labs in genomics, stem cell research, CRISPR and proteomics. The facility is also equipped with a 4000-cage vivarium and multiple lab support spaces.


