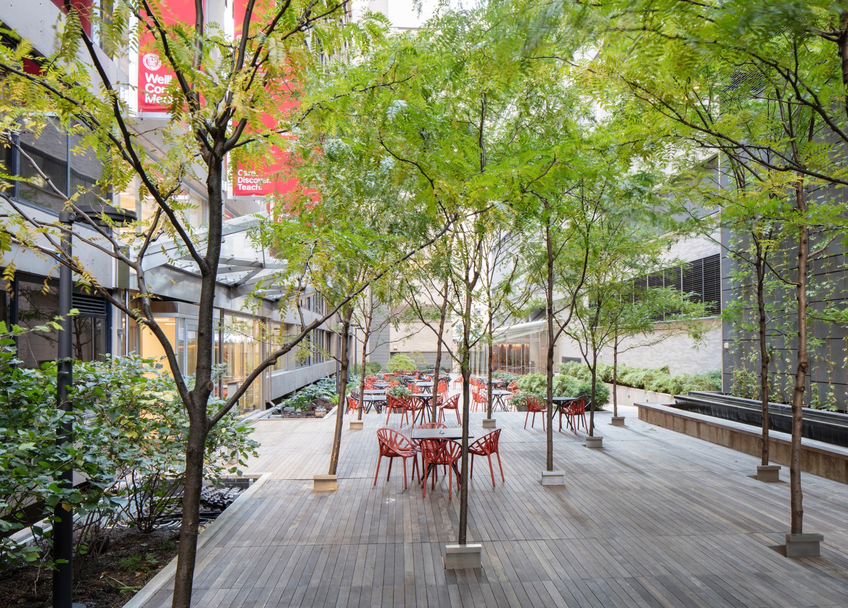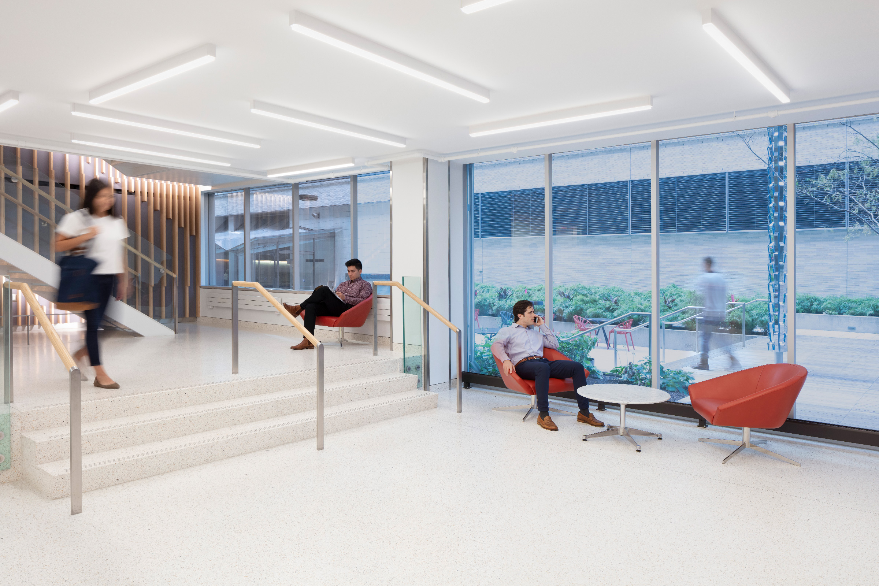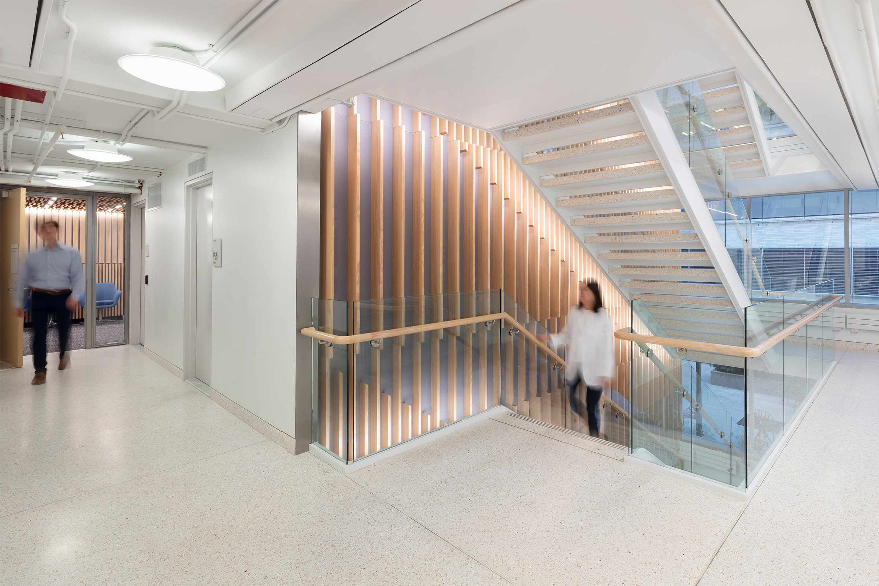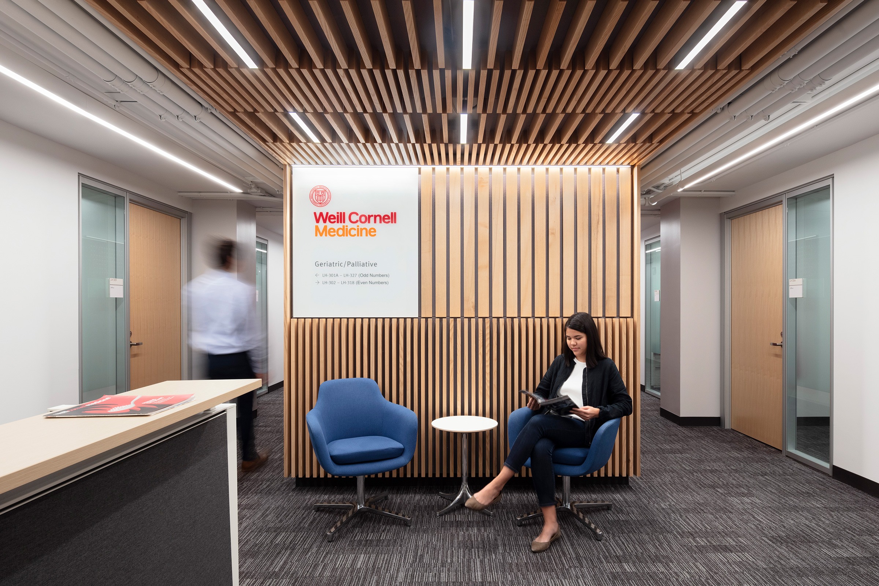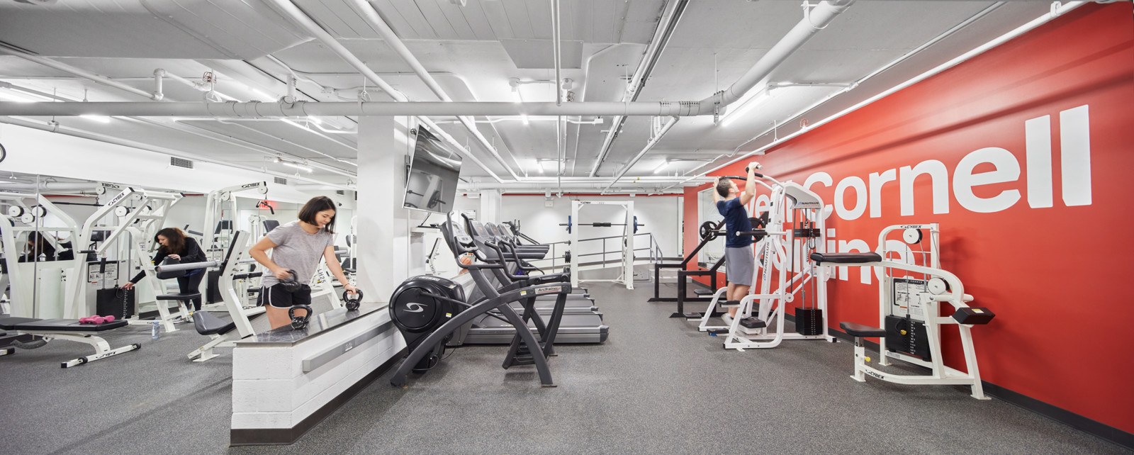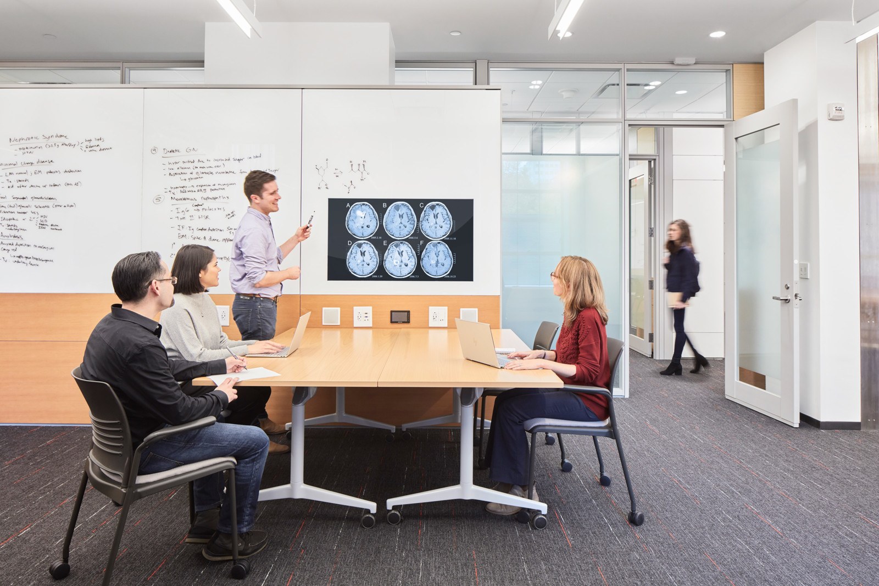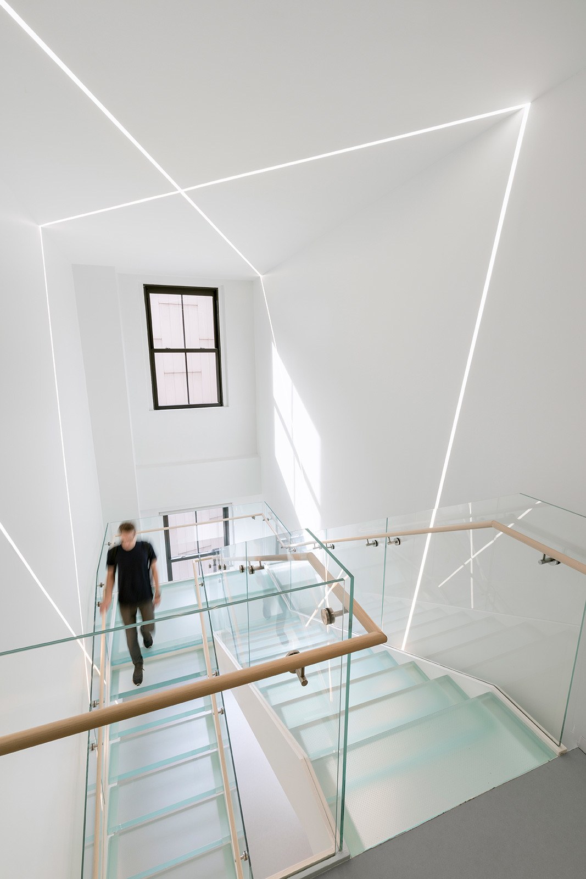
Projects
Lasdon Conversion, Weill Cornell Medicine
- Location
- New York, NY
- Client
- Weill Cornell Medicine
- Area
- 68,000 GSF
In response to the continued growth of its three branches of clinical practice, research, and education, Weill Cornell Medicine initiated a reorganization of space both on and off campus. Mitchell Giurgola conducted an extensive feasibility study to explore options to renovate one of the University’s housing facilities—the 15-story Lasdon House—to provide much needed office space on campus.
The feasibility study began with an extensive examination of existing conditions followed by infrastructure upgrade studies, program studies and a code review. The study resulted in a phased renovation project that included the construction of a new exercise room and student lounge, the conversion of housing to office space, and lobby upgrades on the first and second floors of the facility. The Lasdon House remained fully occupied throughout the course of construction.



