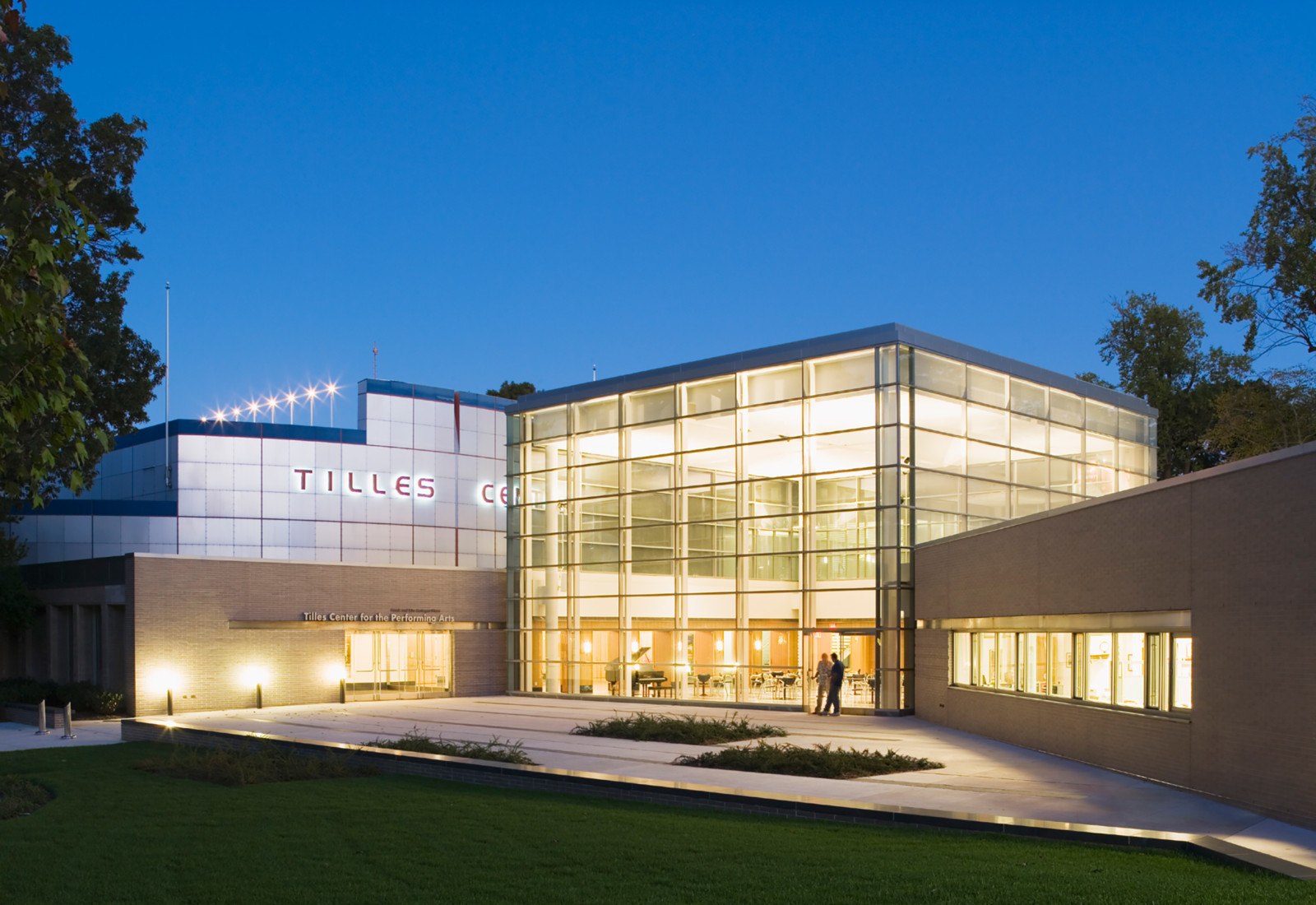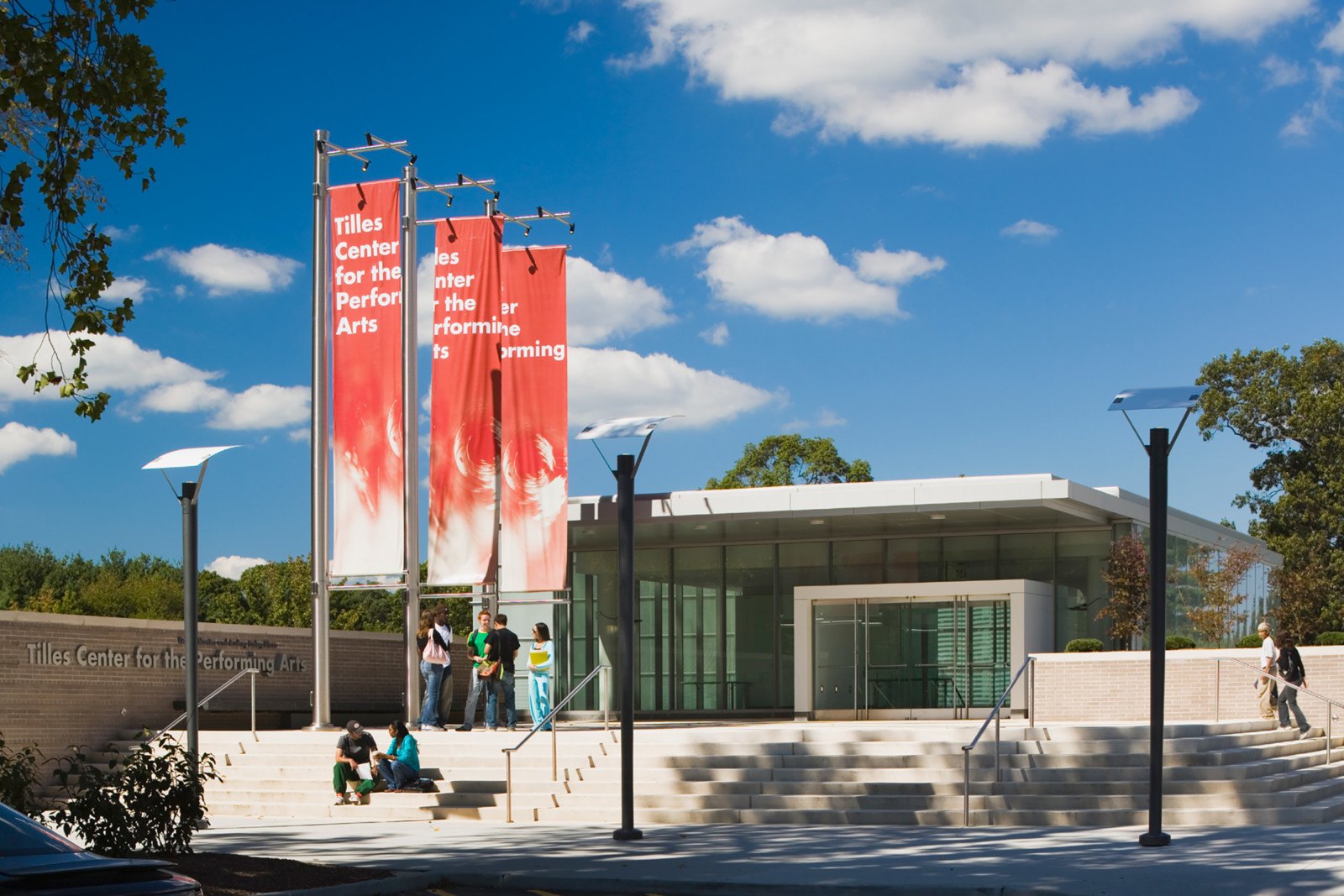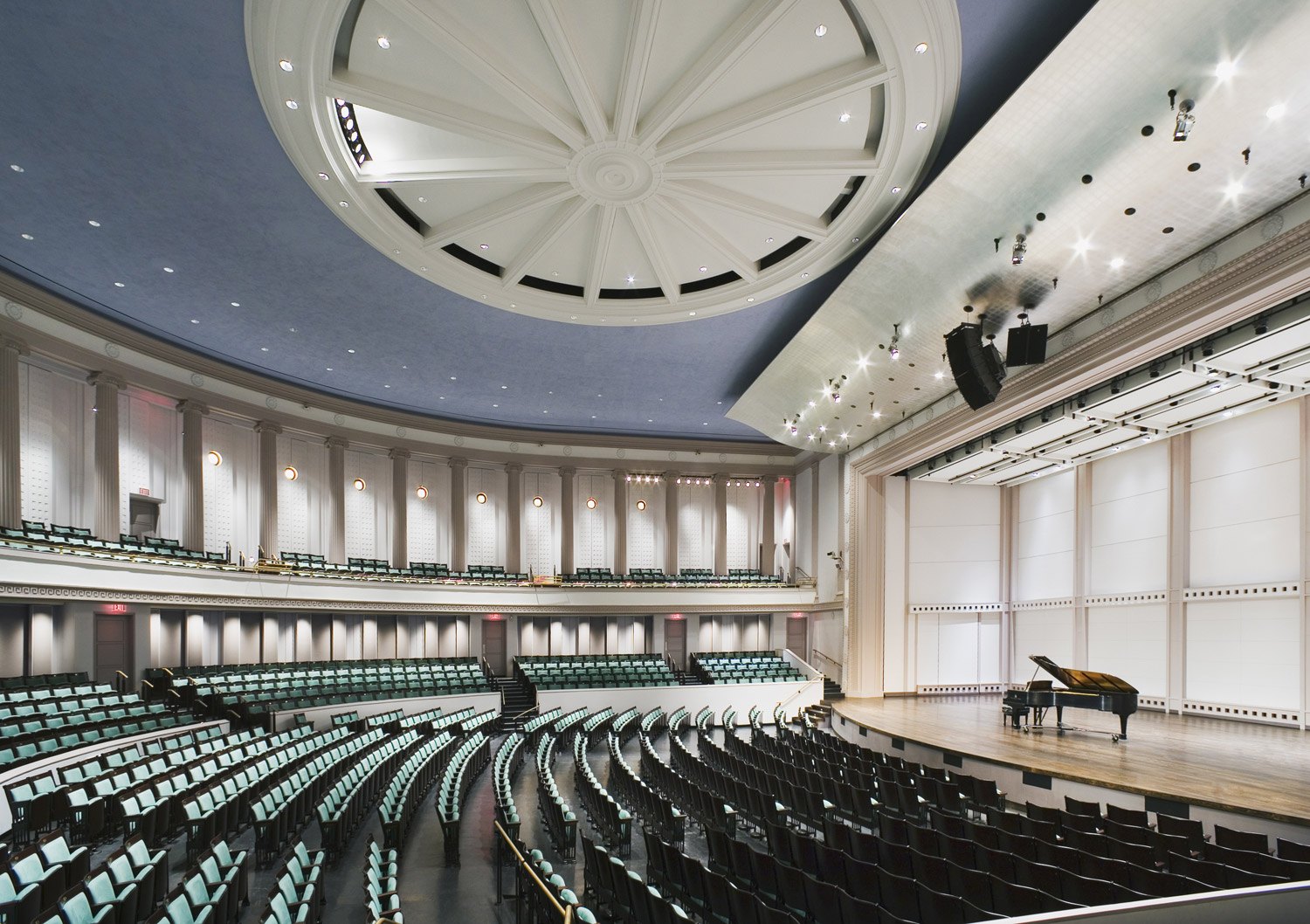
Projects
Tilles Center for the Performing Arts, Long Island University
- Location
- Brookville, NY
- Client
- Long Island University
- Area
- 66,000 SF
10,000 SF Addition
56,000 SF Renovation
The Tilles Center for the Performing Arts was originally constructed in 1981 on the site of a ruined hypalon-covered sports dome that collapsed under the weight of a winter storm. Utilizing as much of the existing structure as possible, the space was transformed into a multi-purpose performance hall seating 2,250 people. In spite of its large seating capacity, the Center is known both for its intimacy and for its excellent natural acoustics.
The design is composed of two glass pavilions: an entry pavilion that draws patrons in from surrounding parking lots and a separate two-story high glass cube that serves as lobby and pre-function area. The glass “boxes” rest on a roof designed to be planted with ground cover that aids in energy conservation and creates a dramatic arrival for the patrons. The 10,000 square-foot expansion also provides administrative offices, a large meeting room, catering kitchen and increased rest room facilities.







