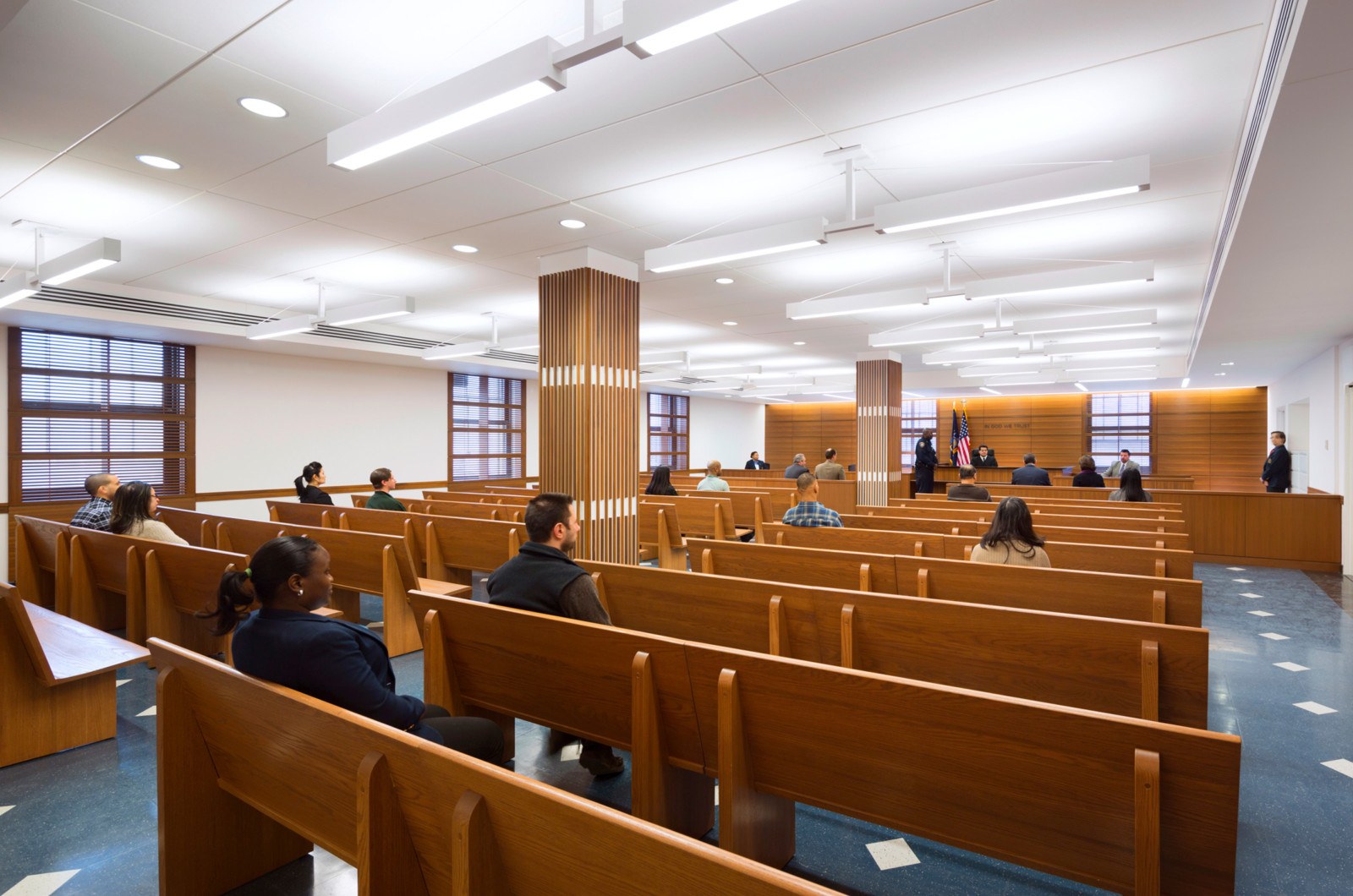
Bronx Civil Supreme Courthouse


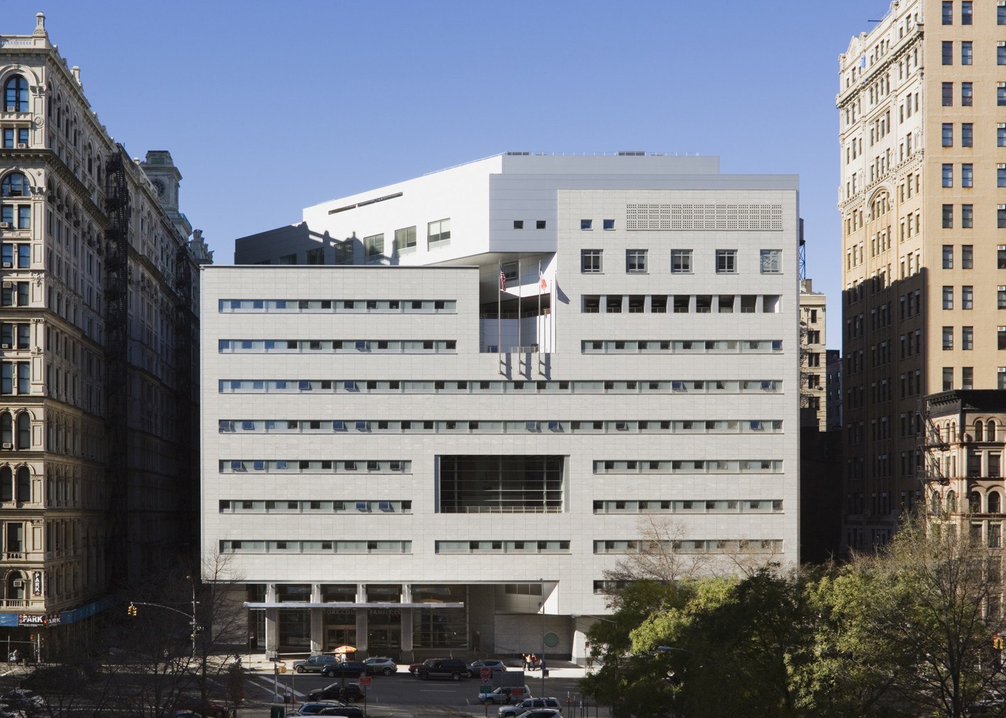
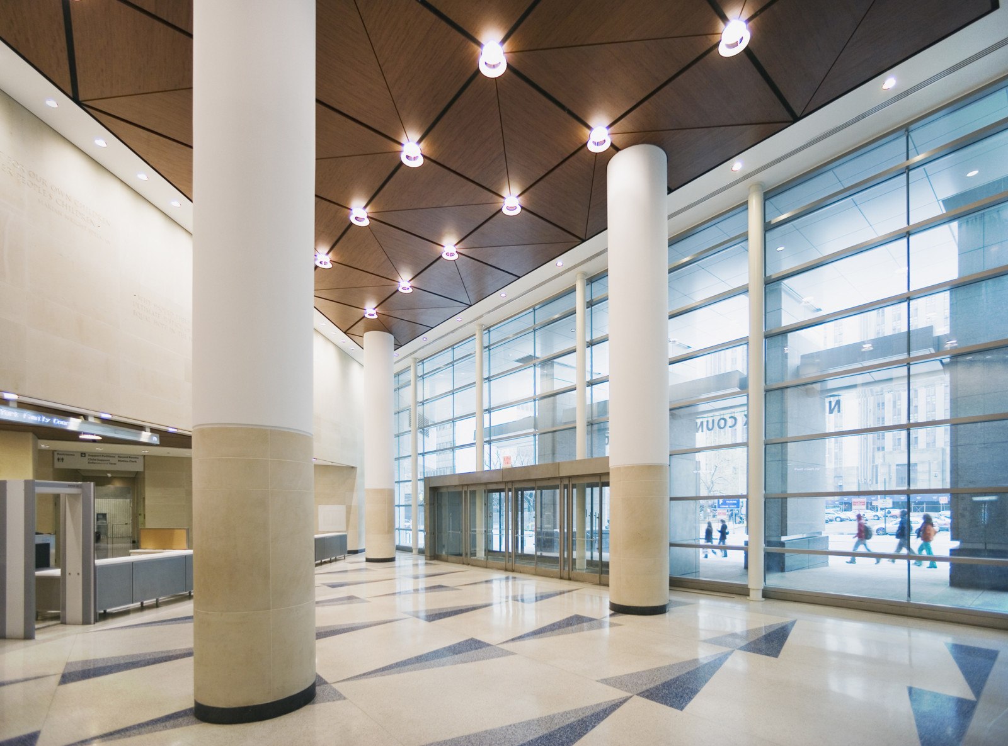
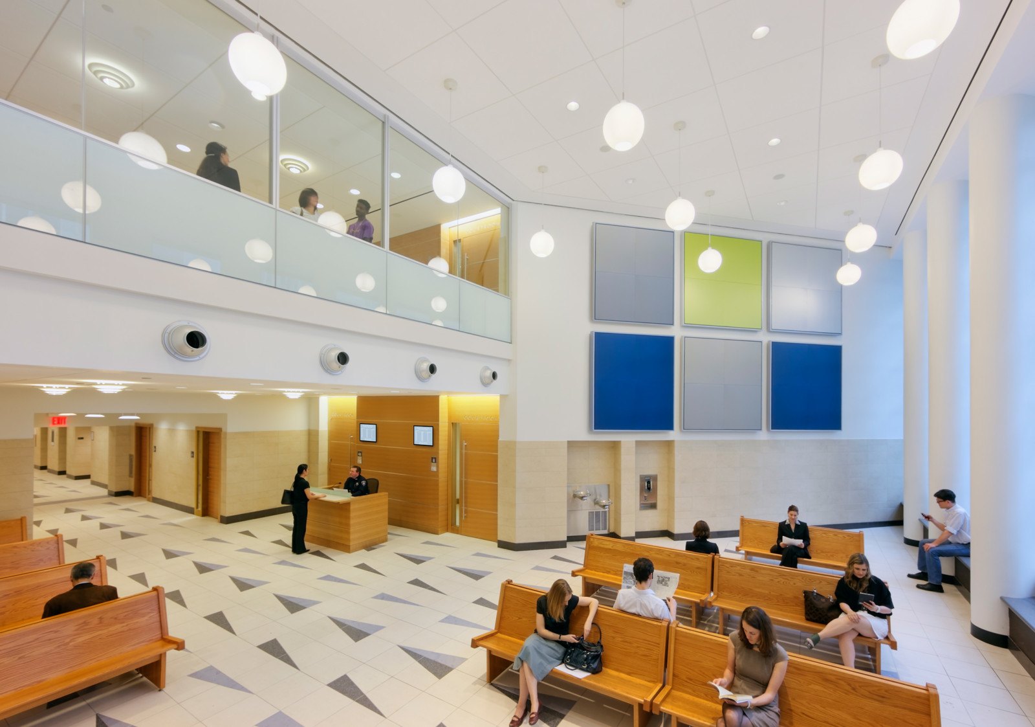
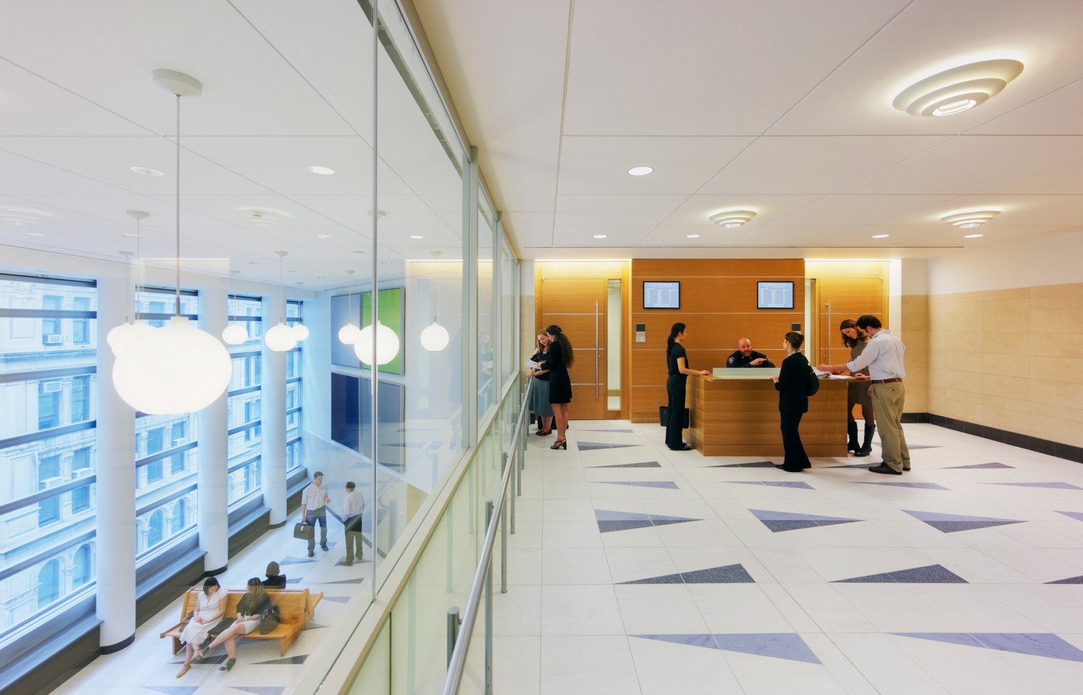
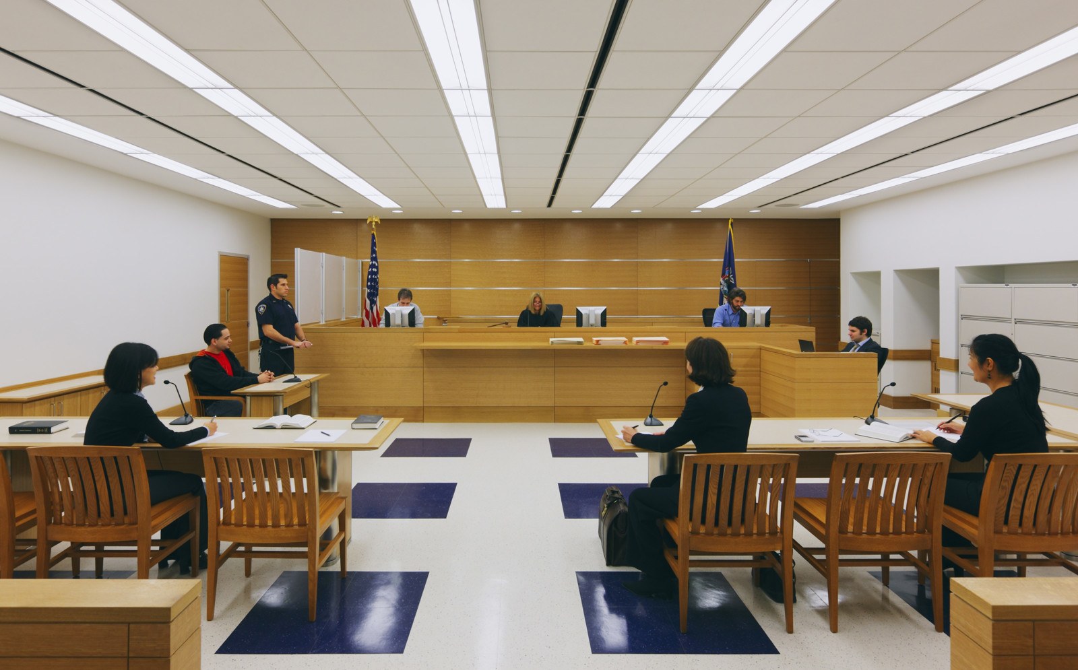
The renovation of the New York County Family Court, originally designed in 1969, transformed the once severe brutalist building into a welcoming and inviting one. The primary goals of the multi-phased project were to update the lobby, courtrooms and other interior spaces, to completely replace the building’s failing façade, and to ultimately make the structure less forbidding. To create a sense of openness and approachability, new columns were designed perpendicular to the building entry and the exterior façade was replaced with a light-colored granite and glass curtain wall. All work was completed while the building was occupied and operational.
Please update your browser for improved security, speed, and performance. CLICK HERE TO UPDATE