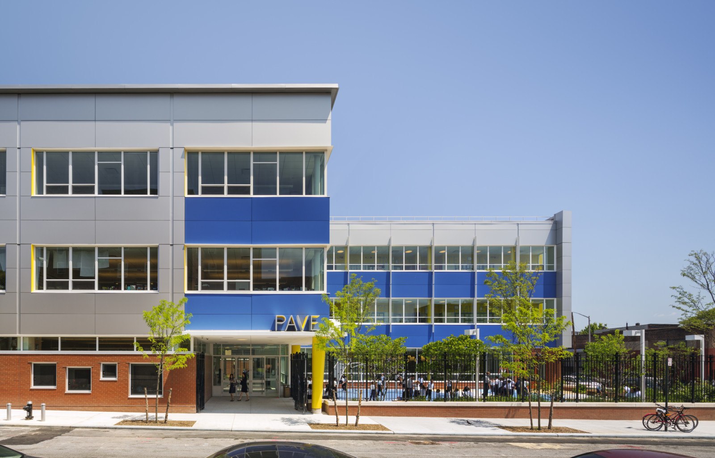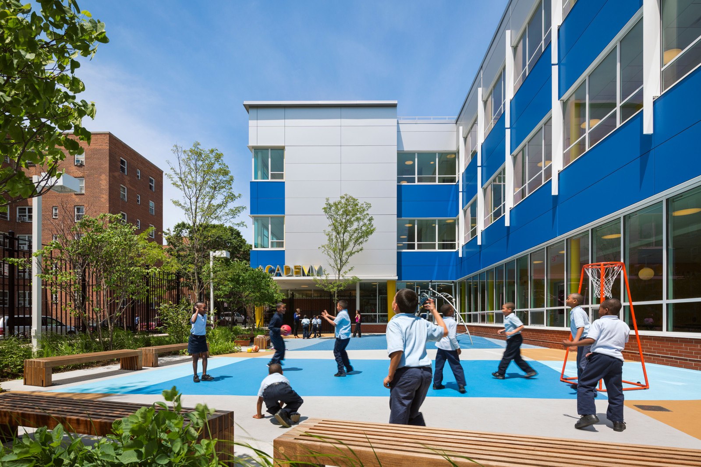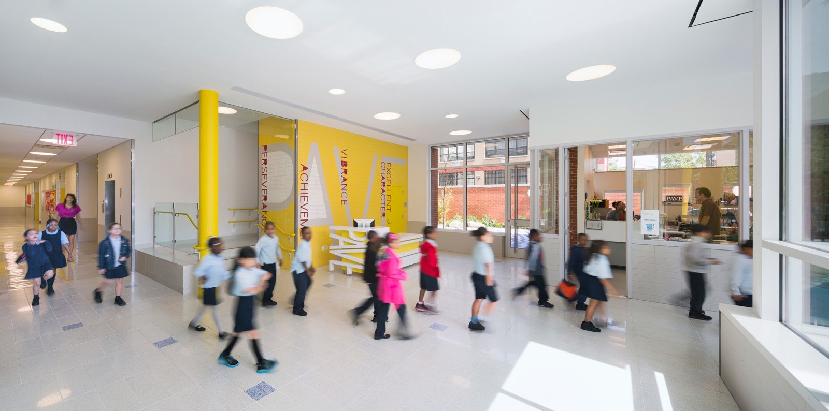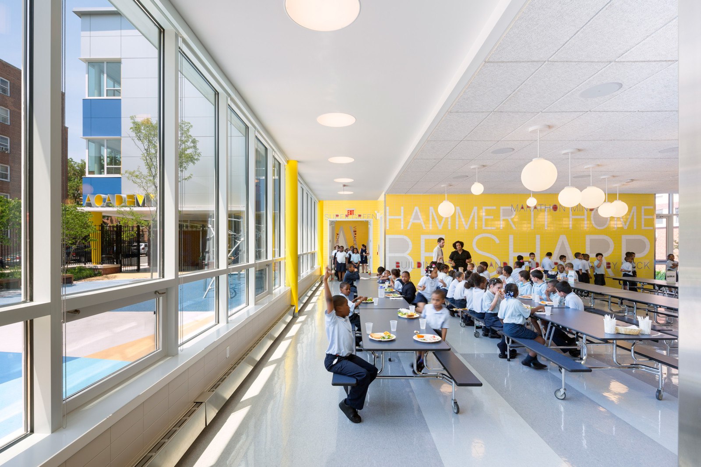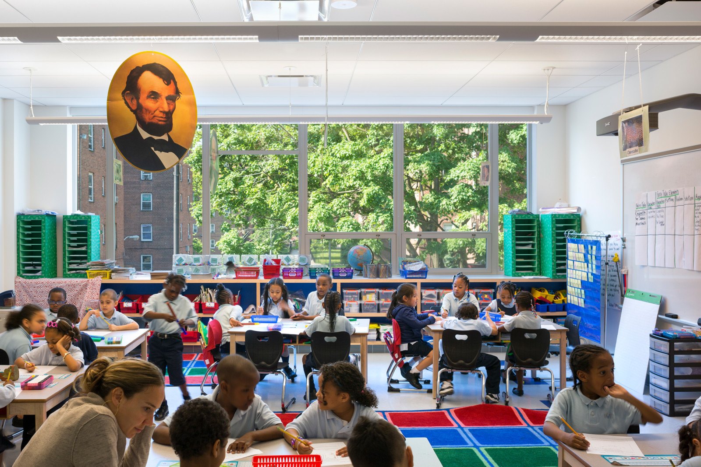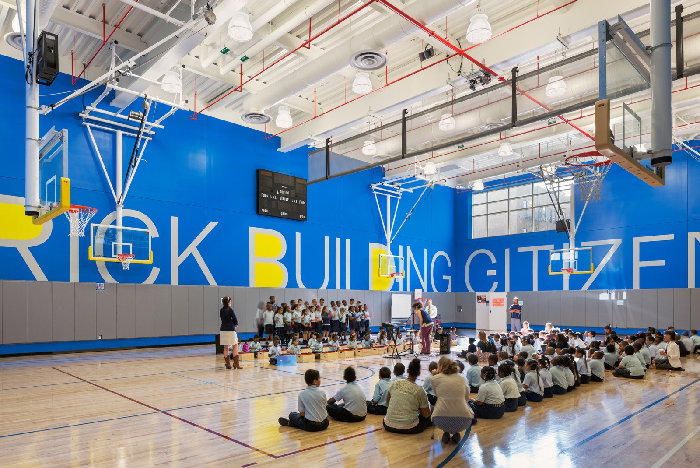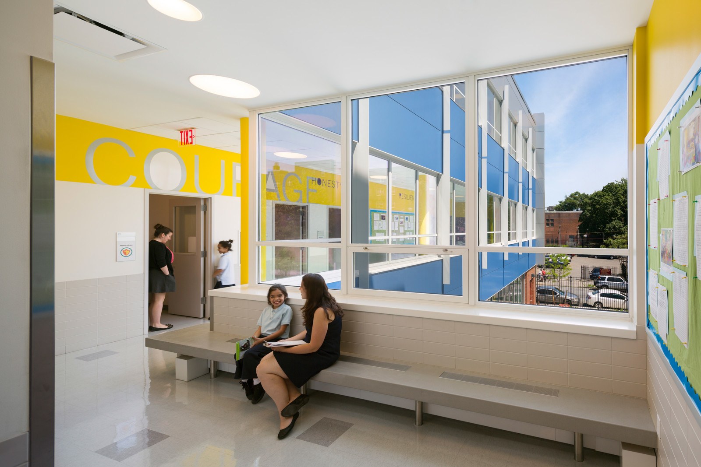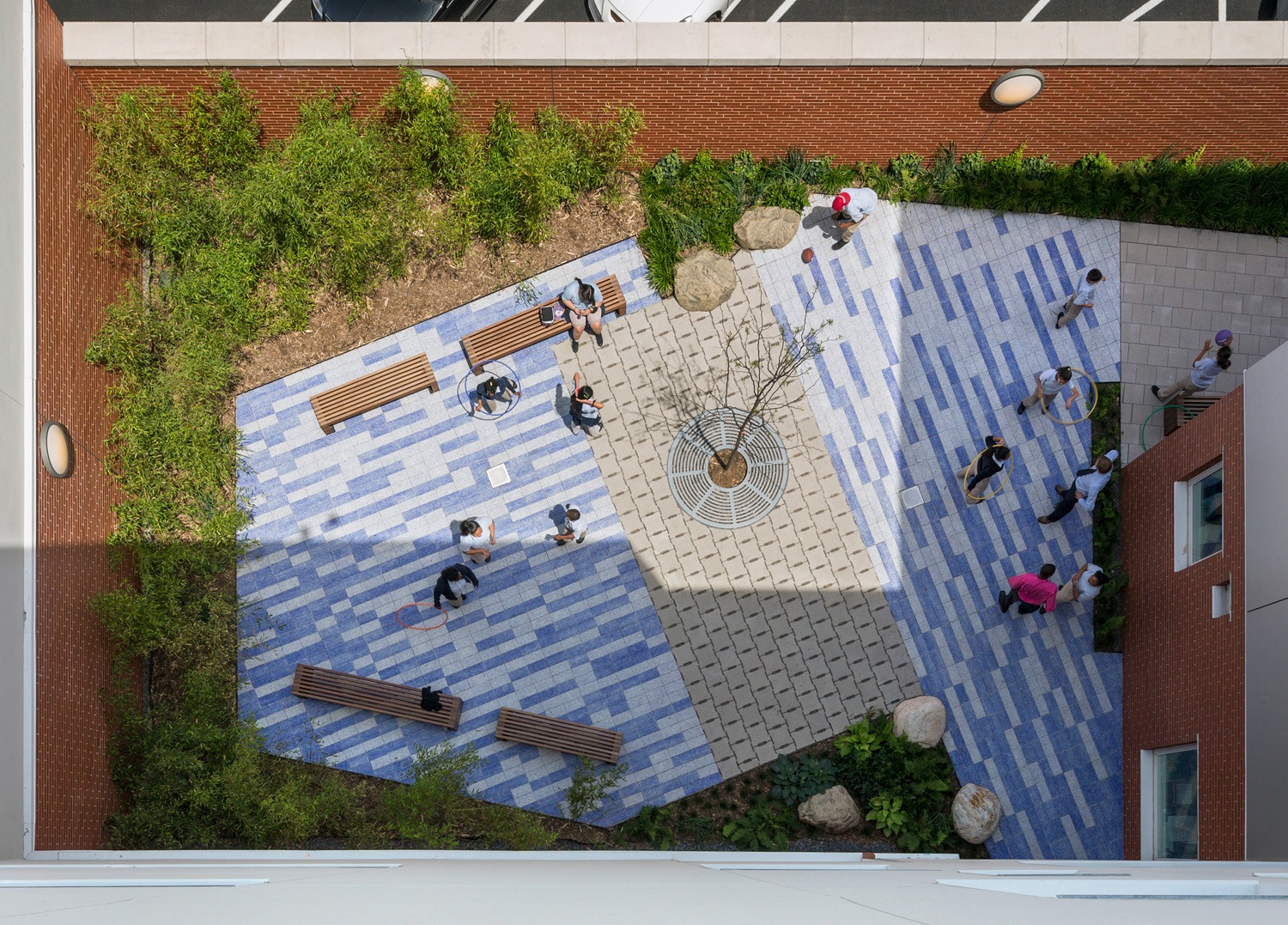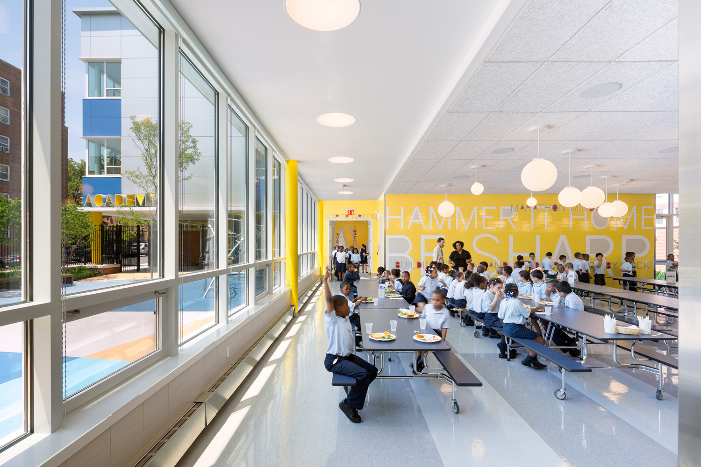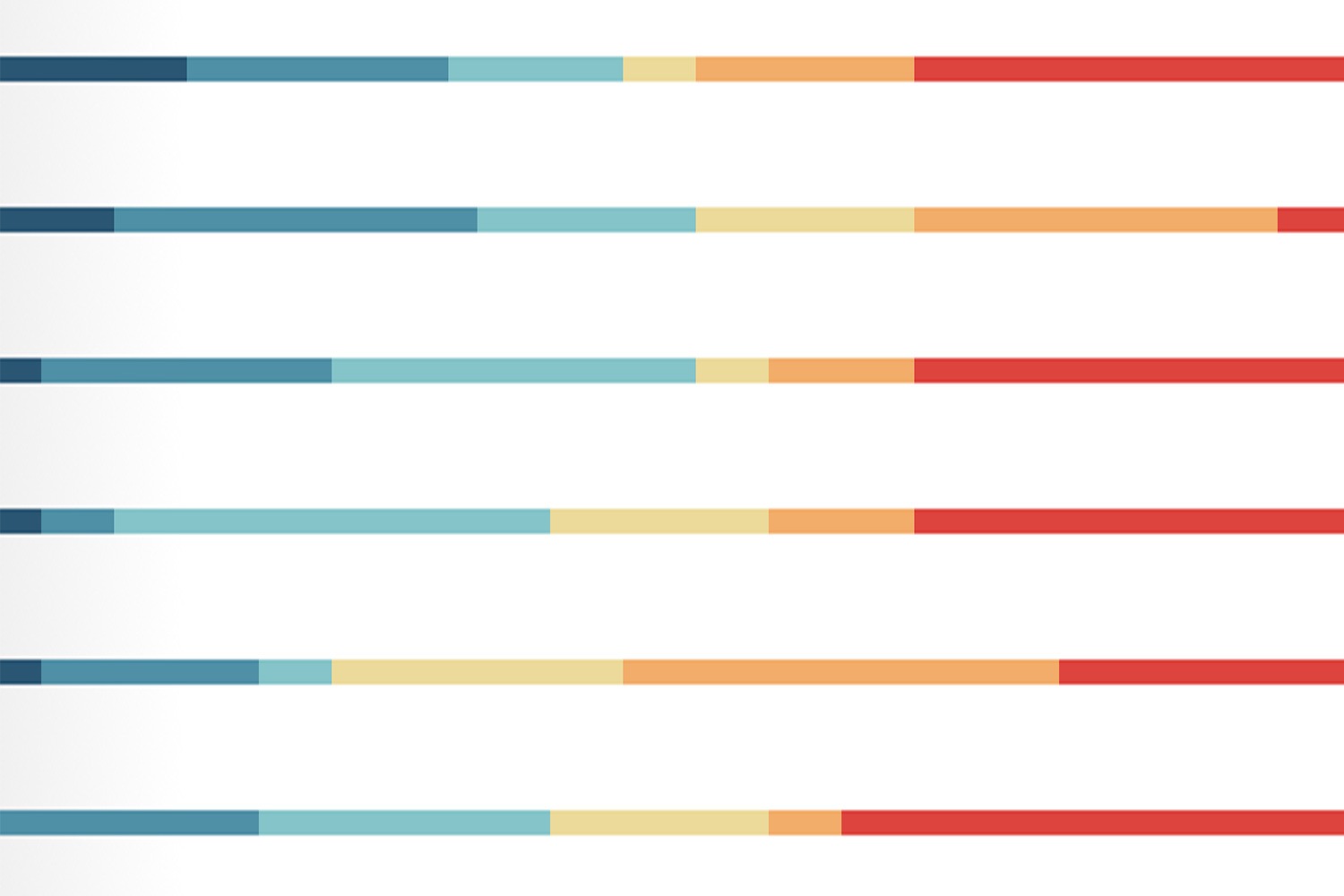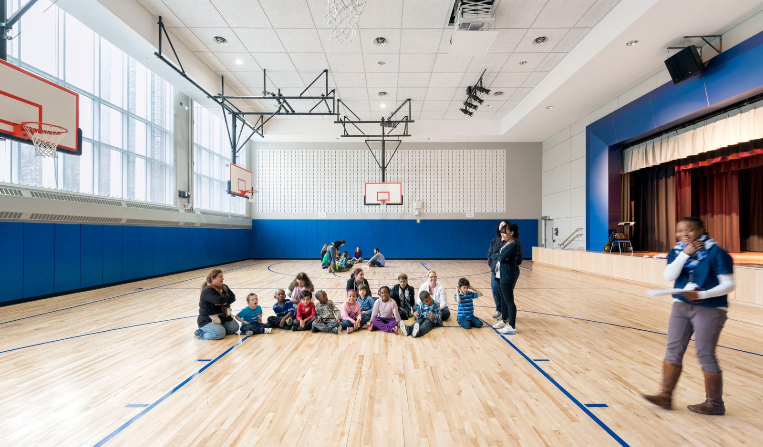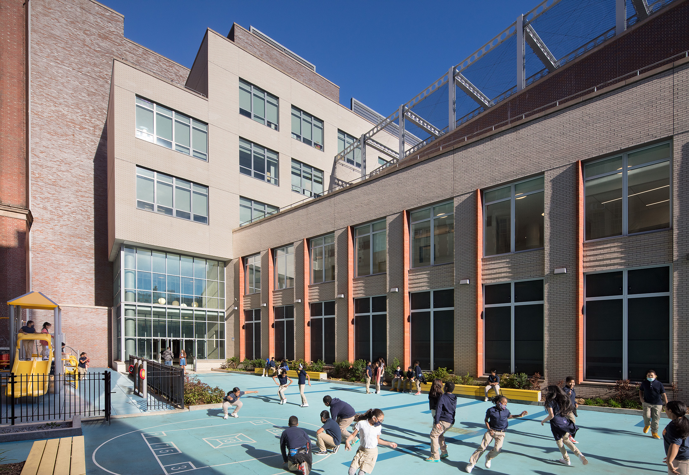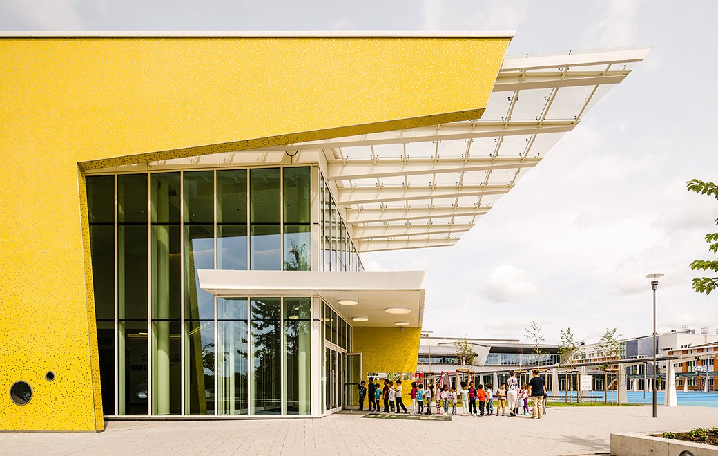
Projects
PAVE Academy Charter School
- Location
- Brooklyn, New York
- Client
- PAVE Academy
- Area
- 43,700 SF
- Certifications
- LEED Silver
- Awards
- 2014 Honor Award, AIA/CAE Education Facility Design Awards Program
- 2014 Building Brooklyn Design Award
- 2014 Best K-12 Project, ENR New England
PAVE Academy Charter School is a 450-seat K-8 public charter school founded on the belief that a strong school can transform a community. The school is a three-story 43,000 square-foot building with a front play yard and rear courtyard. It accommodates 18 full-size homeroom classrooms, 3 shared classrooms for science, art, and music, a cafeteria with kitchen, a gymnasium, and administrative spaces.
The Academy’s core values of perseverance, achievement, vibrancy and excellence are included as bold graphic texts covering the walls throughout the building, embracing and surrounding the children with encouraging words. Informal study and meeting spaces in the corridors provide opportunities for group projects, as well as study and interaction among students of all ages.


