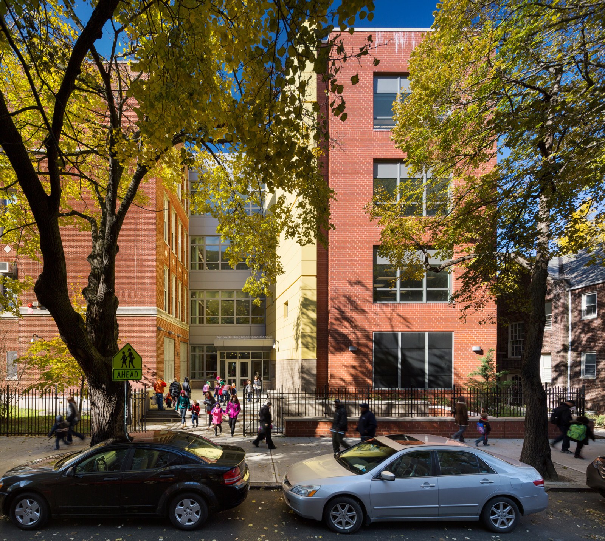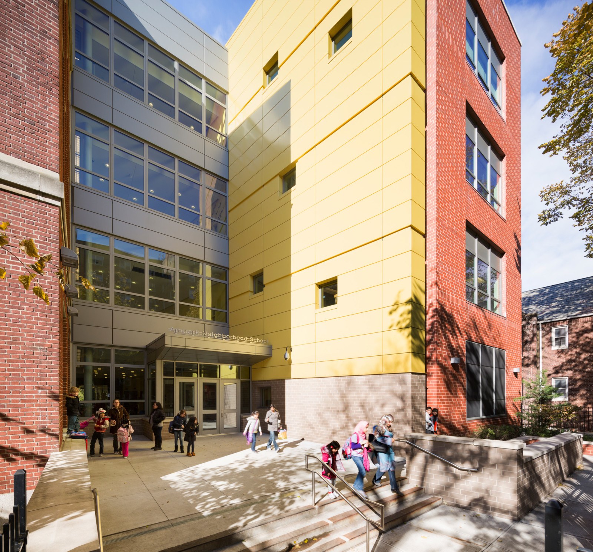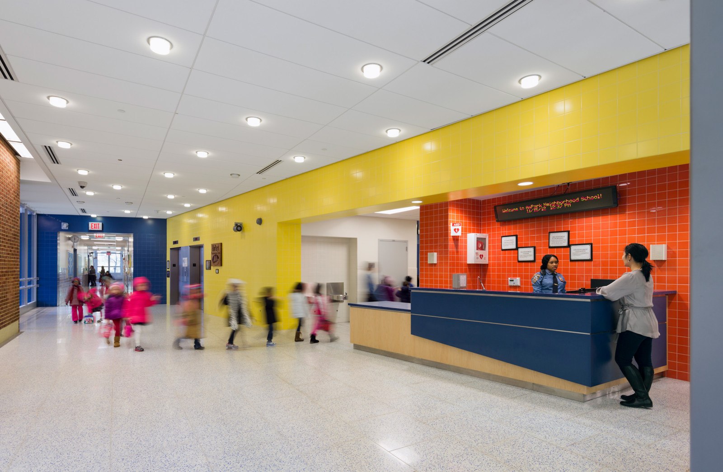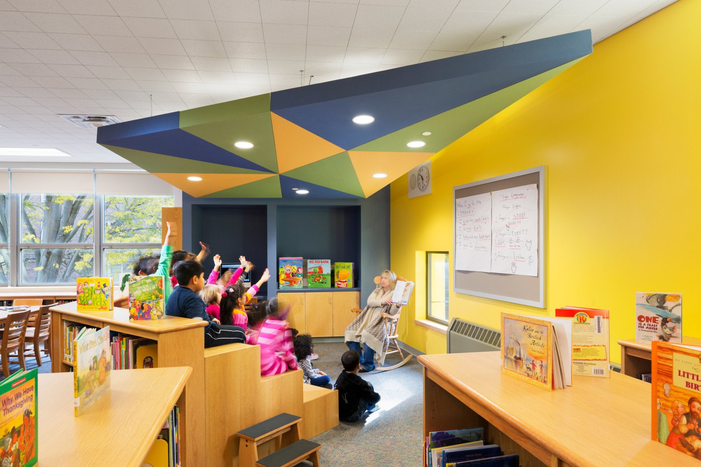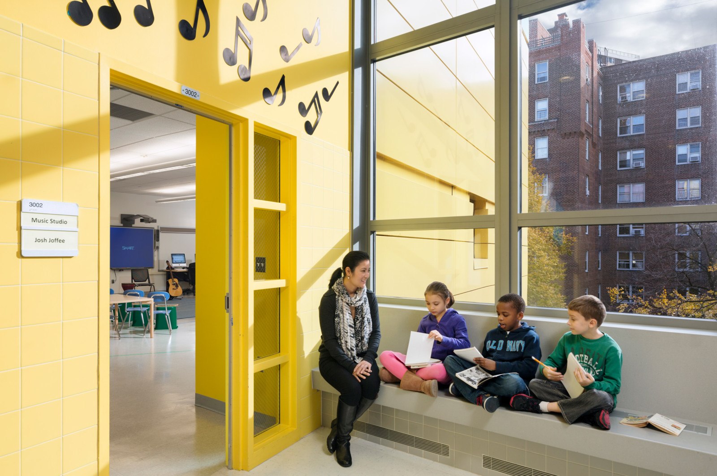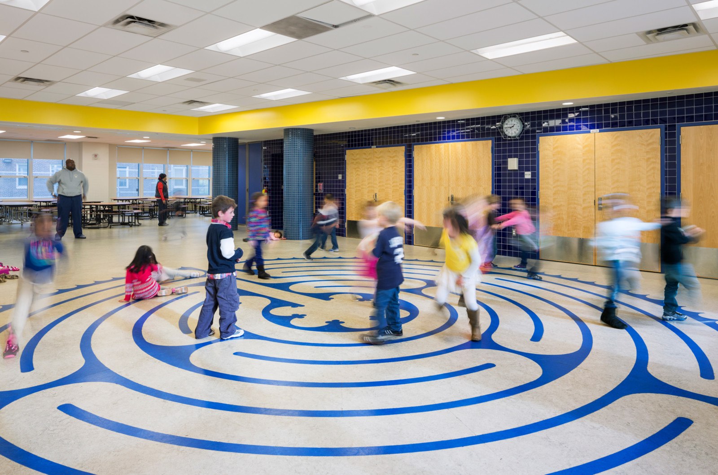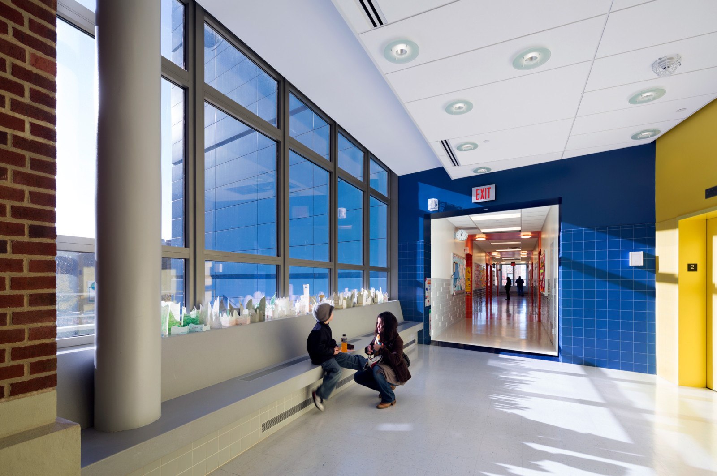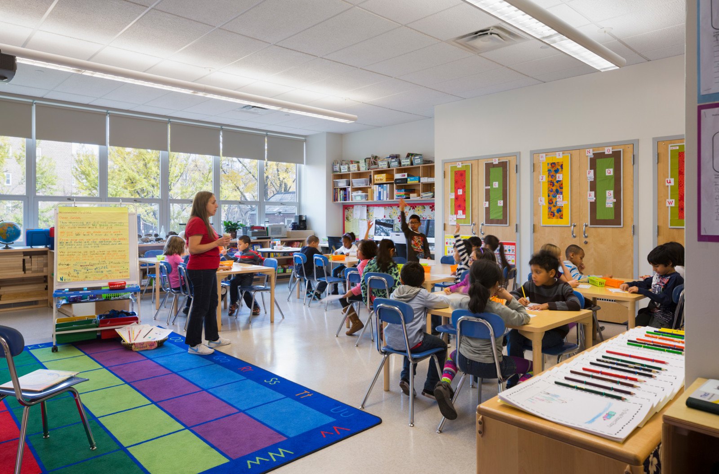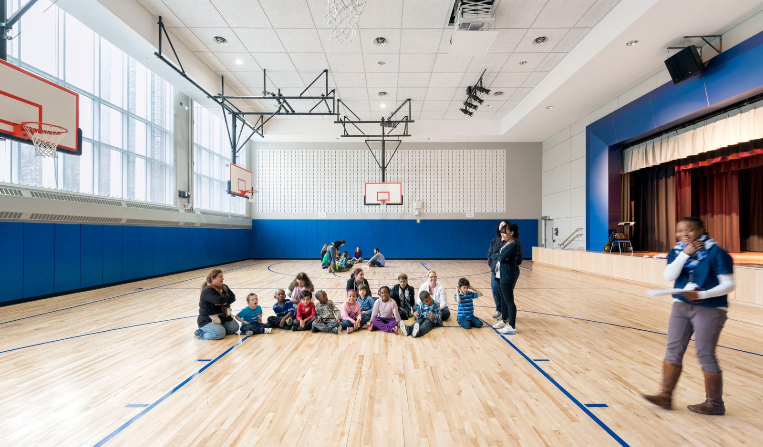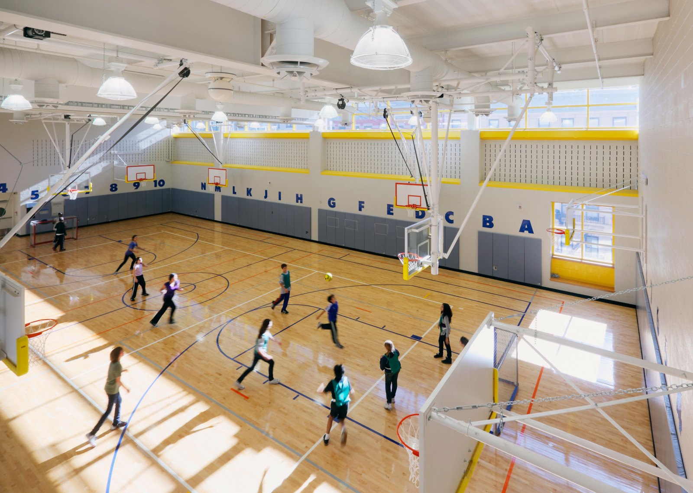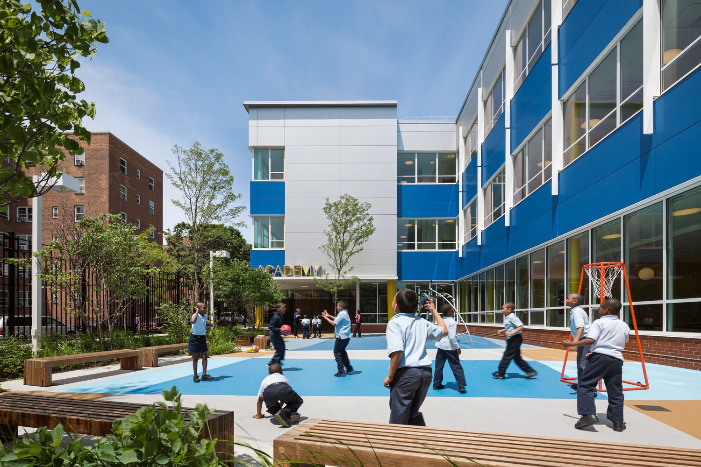
Projects
PS 95, Sheila Mencher School
- Location
- Bronx, NY
- Client
- NYC School Construction Authority
- Area
- 62,000 SF Addition
6,000 SF Renovation - Certifications
- LEED Silver Equivalent, NYC Green Schools
In the Kingsbridge neighborhood of the West Bronx, Mitchell Giurgola designed a 62,000 square-foot independent school addition to an existing 107,500 square-foot school built in the 1930’s. Though the project involved linking two schools, both have remained administratively and academically independent. The new, four-story structure faces a shared playground, creating a natural location for a rooftop terrace facing south. The terrace, adjacent to the science rooms, provides a unique outdoor classroom for robotics experimentation and horticulture learning. To reduce the building’s impact, its primary surfaces are clad with an off-white brick, both to give it an airy presence and to reflect natural light into the playground. The floor-to-floor heights of the new and old spaces match allowing elevators in the addition to provide universal access to all floors of the existing building.
The project was one of the first buildings designed in compliance with the 2009 NYCSCA Green Guidelines. The addition was sited to take advantage of solar orientation to maximize the use of natural light while complying with the green guidelines limitations on fenestration. All materials were carefully specified to meet LEED criteria for recycled content and regionally extracted materials.


