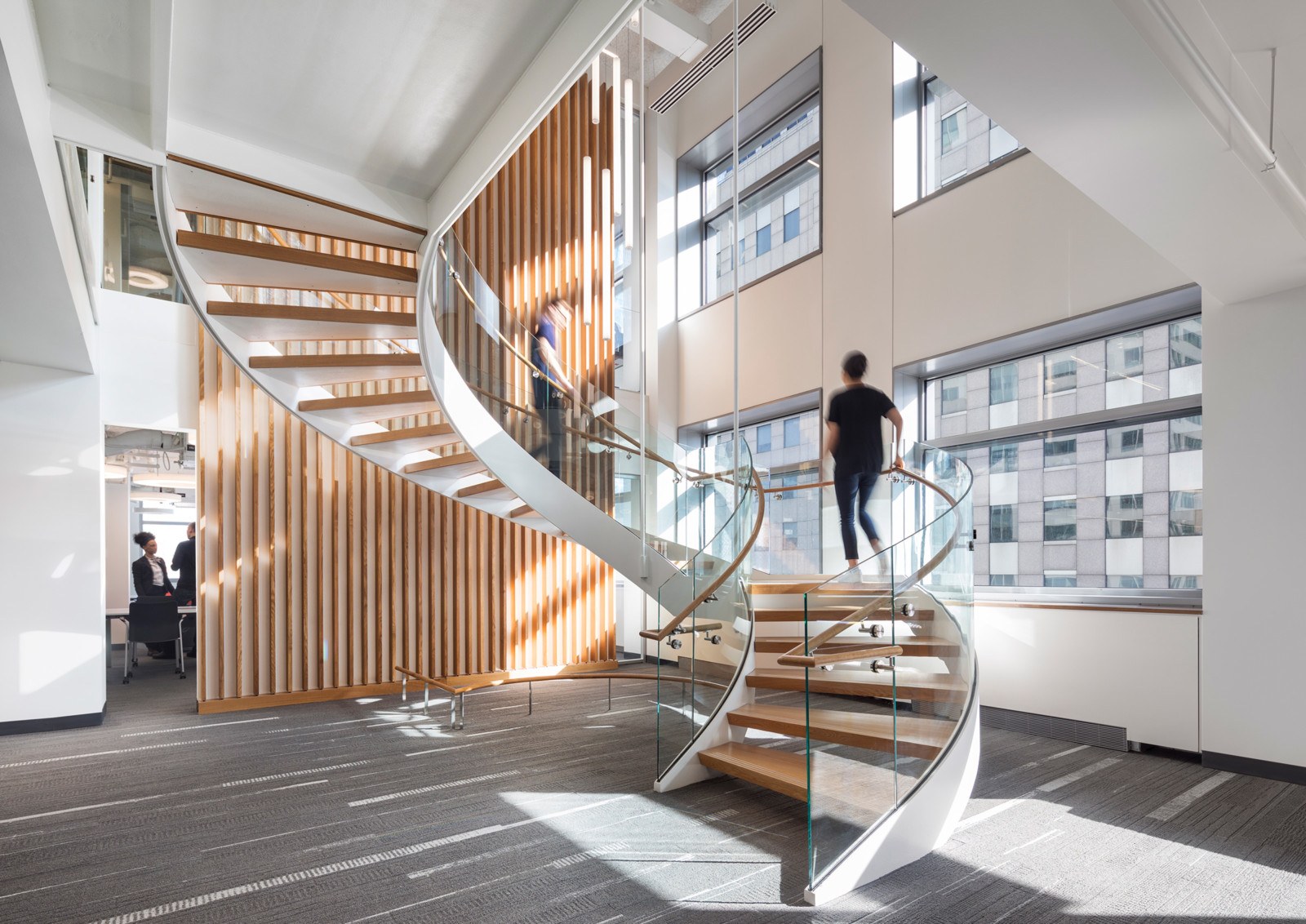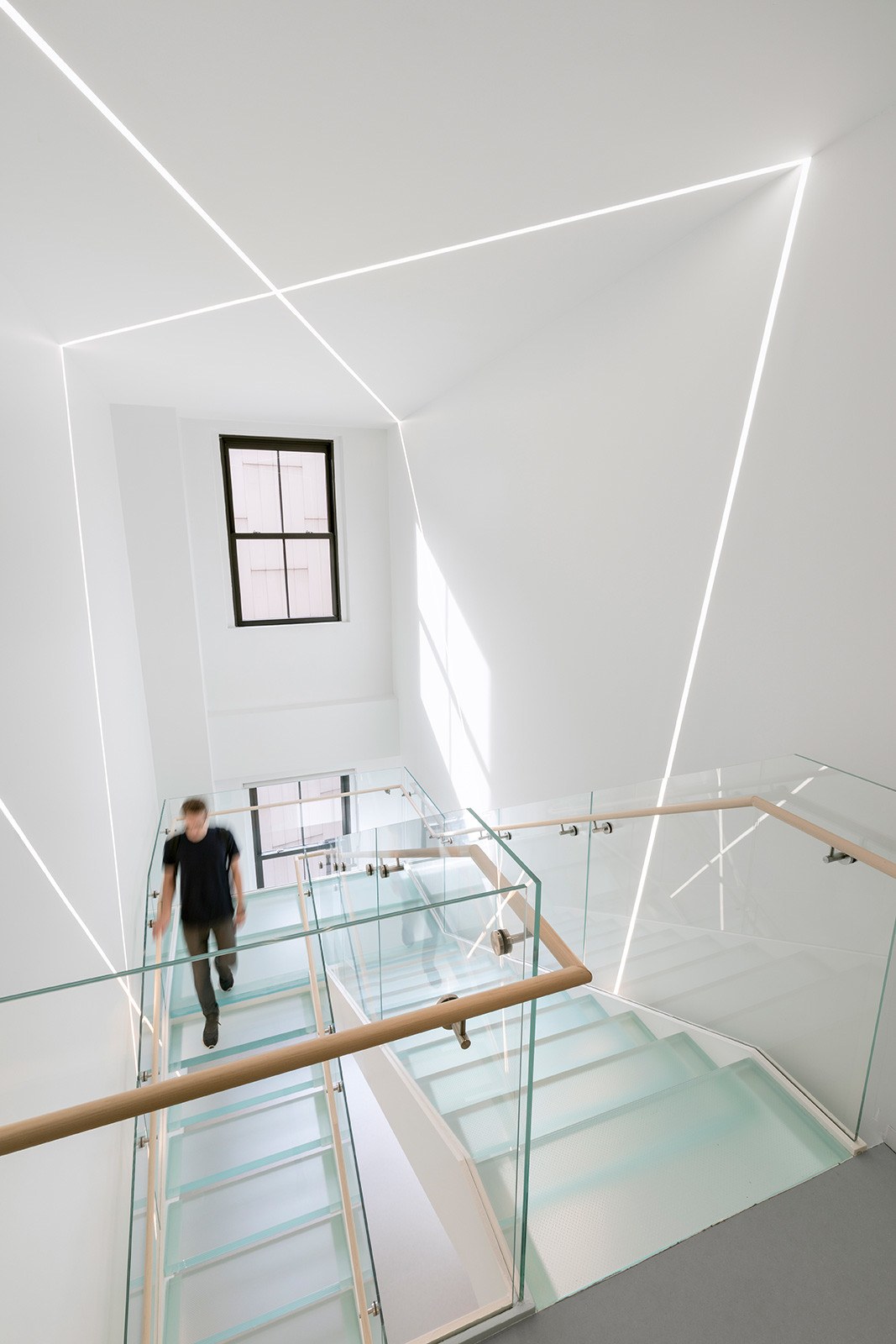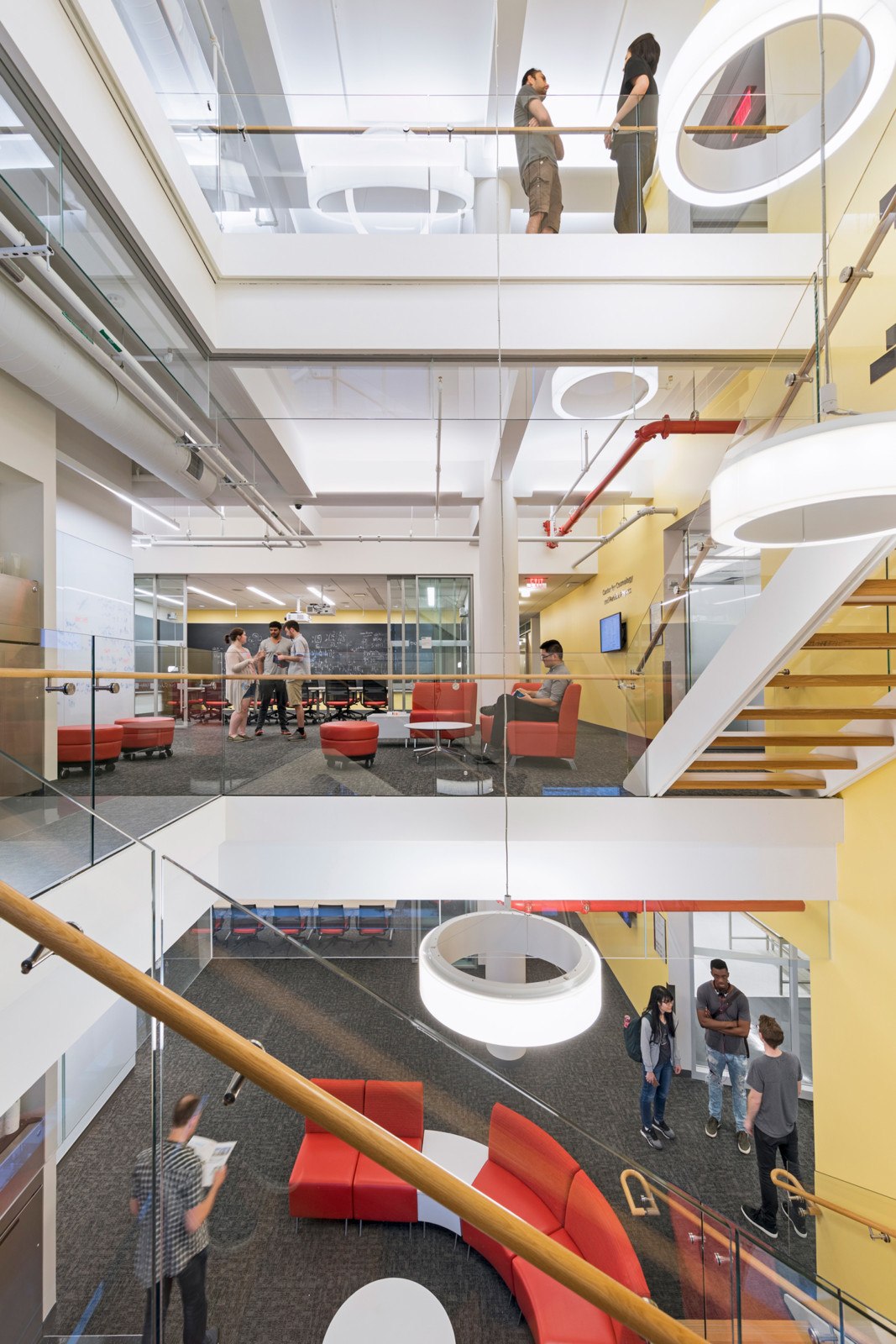
Projects
School of Professional Studies, New York University
- Location
- New York, New York
- Client
- NYU
- Area
- 125,000 SF
- Awards
- 2015 SARA National Honor Award
- 2013 ACEC New York Gold Award, Building/Technology Systems Category
Mitchell Giurgola designed the gut-renovation of a 125,000 square-foot building in the heart of New York’s Greenwich Village. Originally constructed in the late 1940s as the Fairchild Print Press, the once dark, mid-century building was transformed into an open, interactive and light-filled 21st Century home for NYU’s School of Professional Studies (SPS). The work involved designing all new infrastructure for the facility and renovating all floors to provide new classrooms, conference rooms, and administrative spaces. In addition, the south building façade was completed replaced. The design emphasizes both flexibility and transparency—accommodating diverse user groups while maximizing available daylight for the building’s occupants.
The adaptive reuse of the existing structure embodies the principles of sustainable design practices. The resulting facility is a flexible, interactive and resourceful new home for SPS with a substantial increase in building efficiency. Sustainable design elements include a high-performance curtain wall, sunshades, a zoned HVAC system and occupancy sensors.










