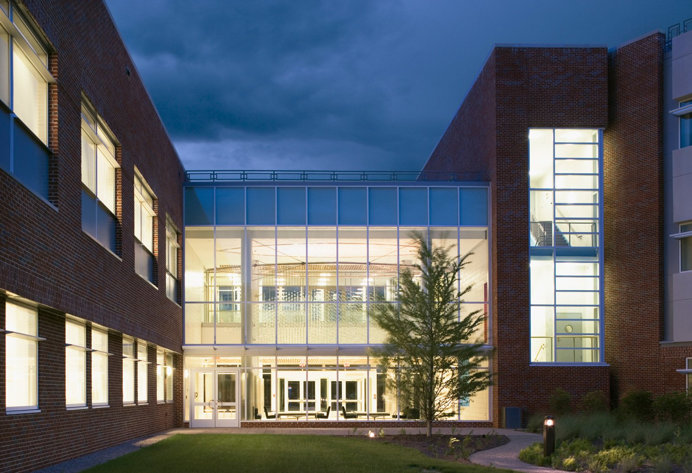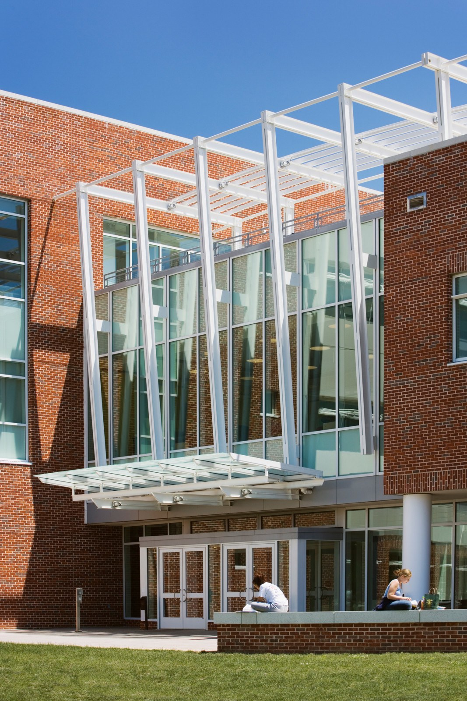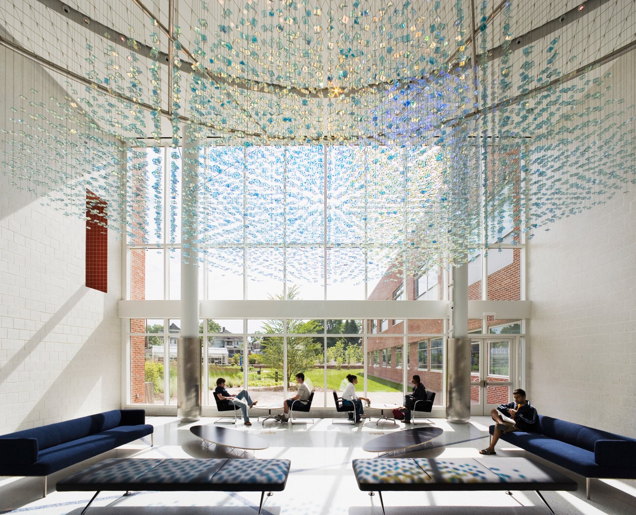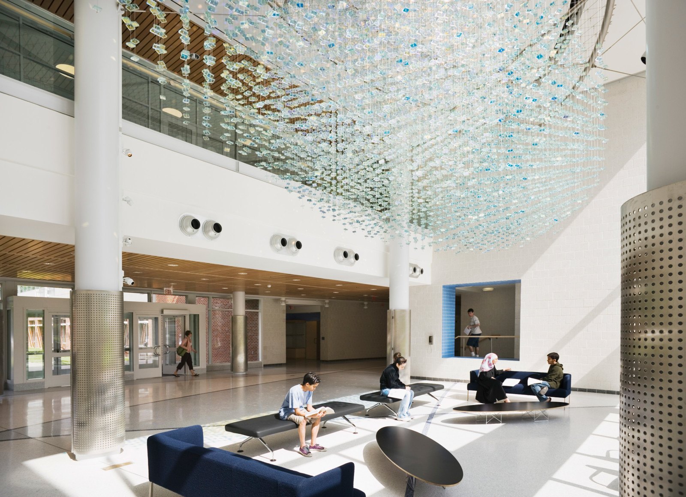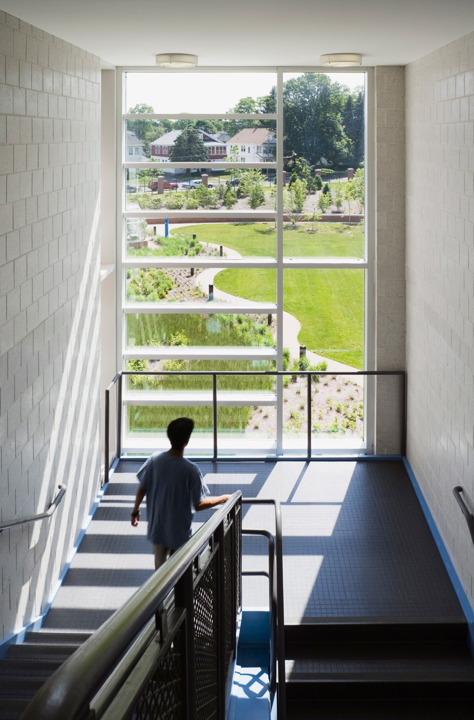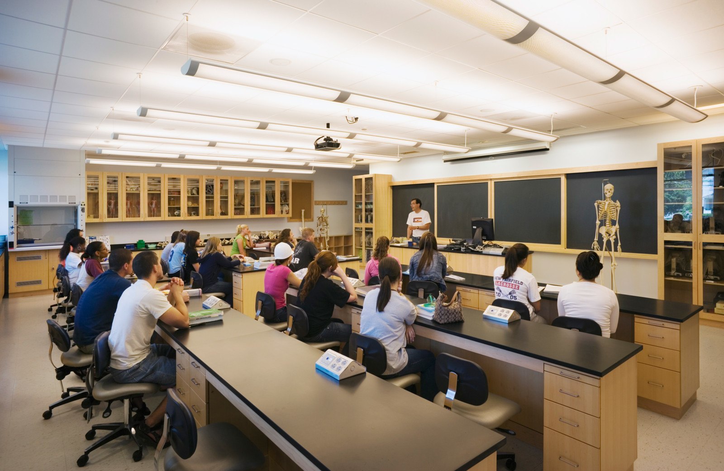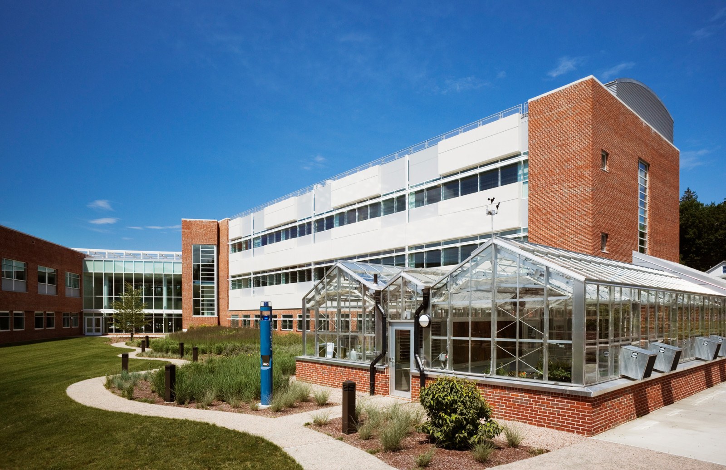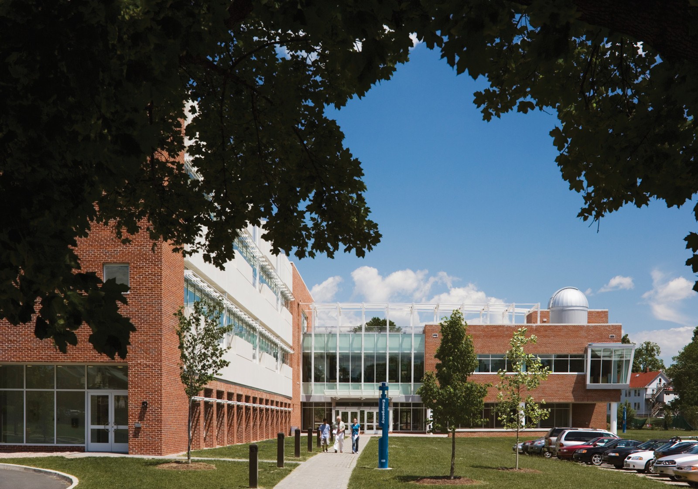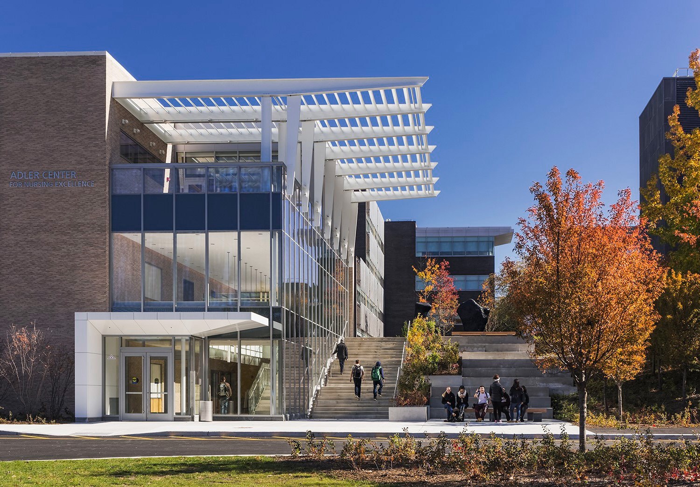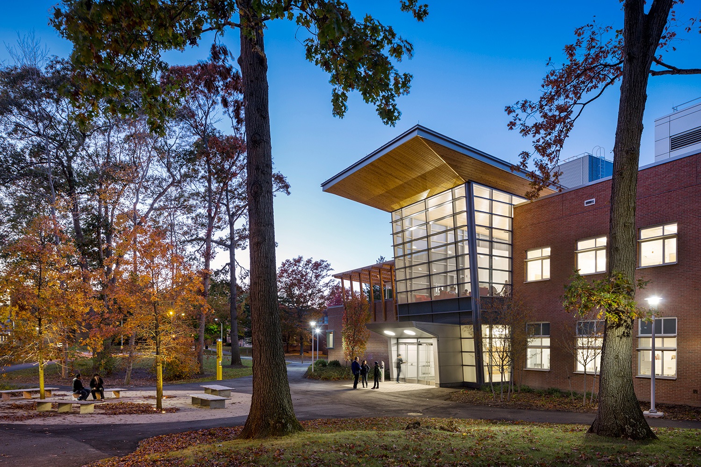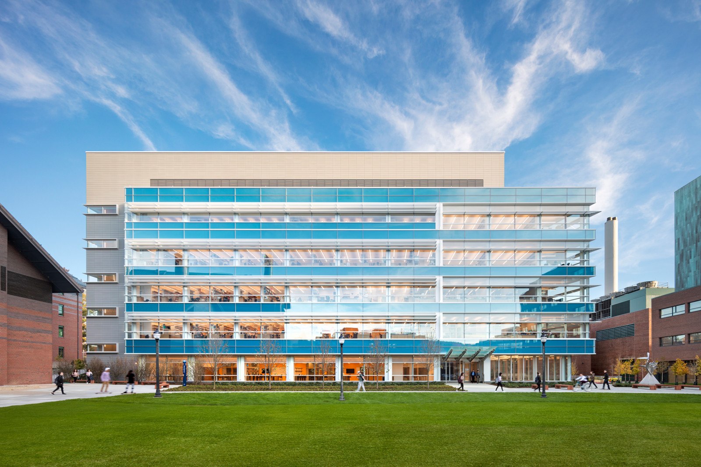
Projects
Science Building, Western Connecticut State
- Location
- Danbury. CT
- Client
- Western Connecticut State University
- Area
- 117,000 SF
- Certifications
- LEED Silver
The 117,000 square-foot Science Building at Western Connecticut State provides state-of-the-art teaching and research facilities that promote student, faculty and departmental interaction. The project includes spaces for the biology, chemistry, physics and astronomy departments. Gene and cell research and teaching labs are also included and are supported by tissue culture facilities, shared equipment and glass washing and sterilization facilities.
The project is the first academic building located outside the main quadrangle, however the expansion area remains anchored to the campus and the town. The materials used for the Silver LEED-Certified building firmly tie it to the fabric of the campus and create an image appropriate for modern science and technology. The two-story main entrance features a glass canopy and roof trellis, creating high visibility for the Science Building, and an outdoor gathering area ties directly to the lobby. The adjacent lounge, with its suspended glass sculpture, offers views through the quiet, contemplative garden landscape to the neighborhood and beyond.


