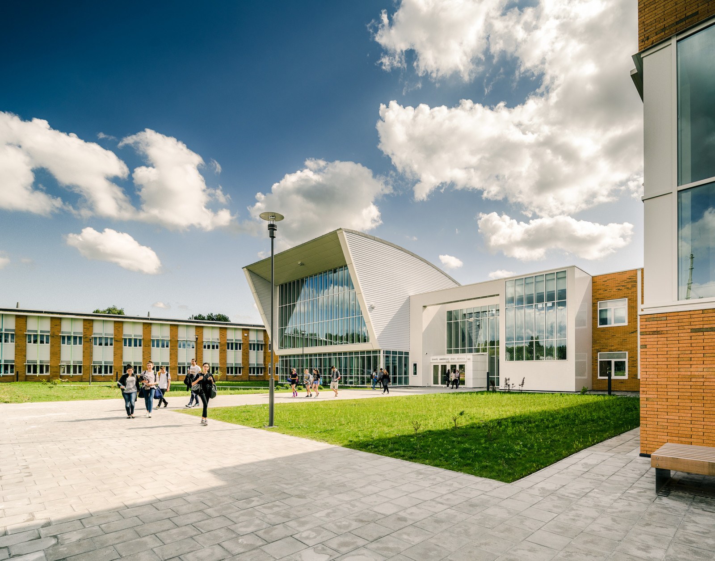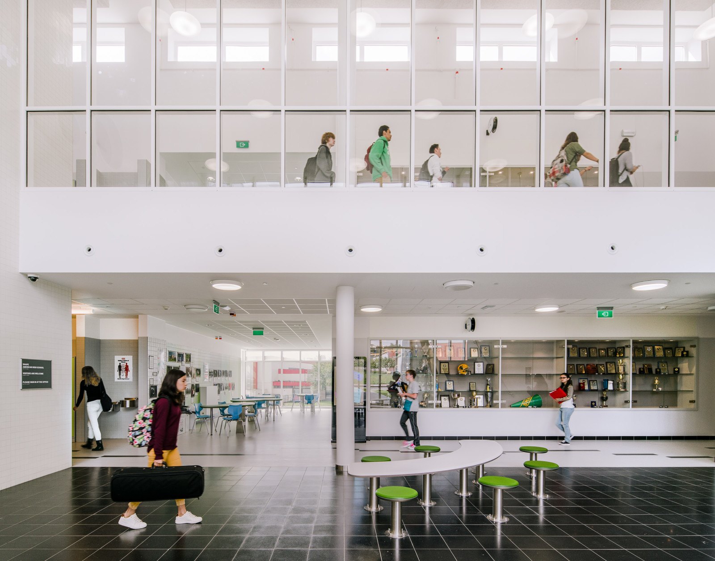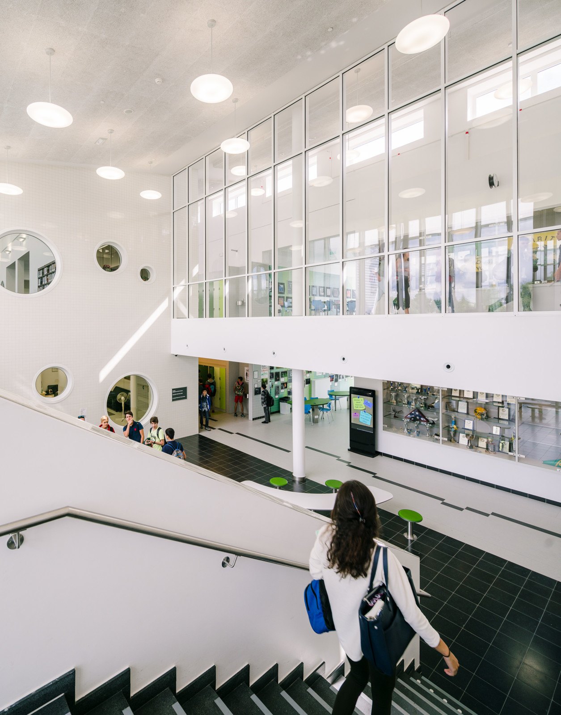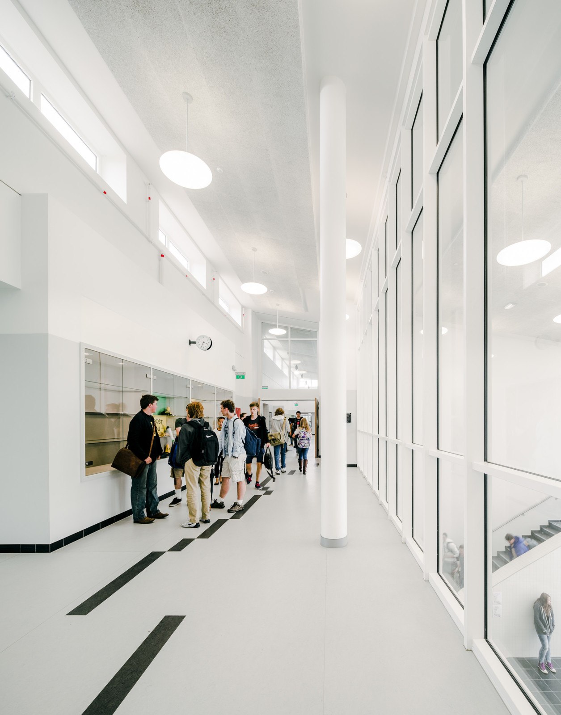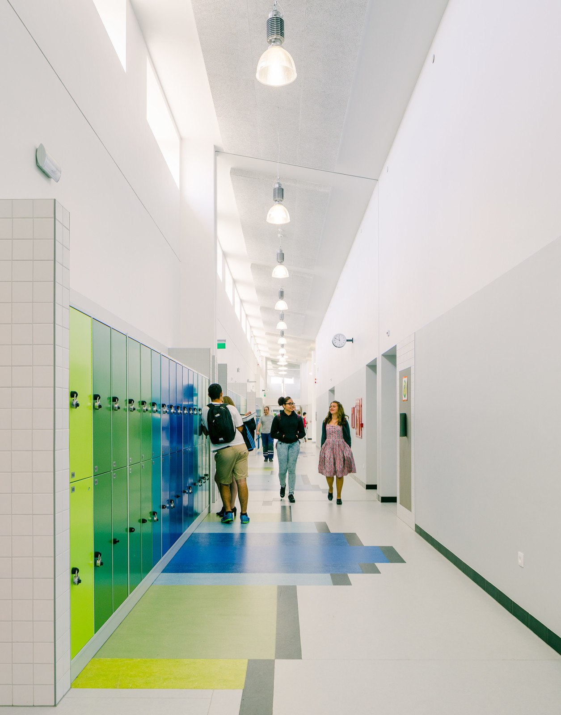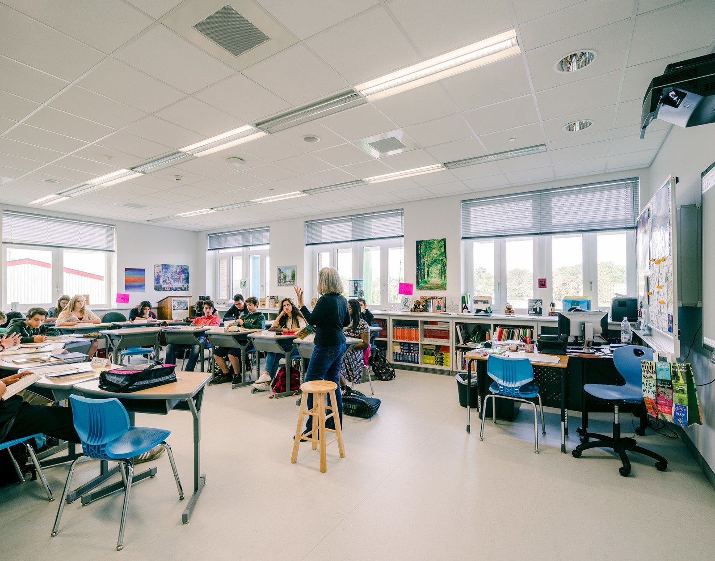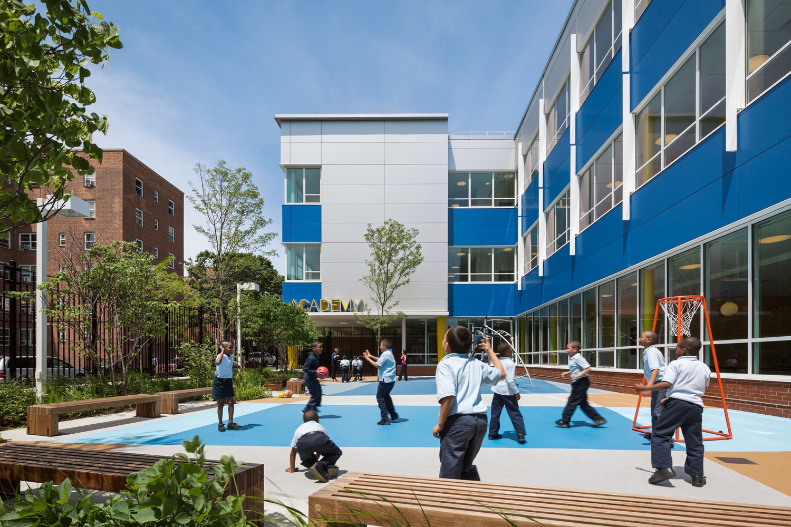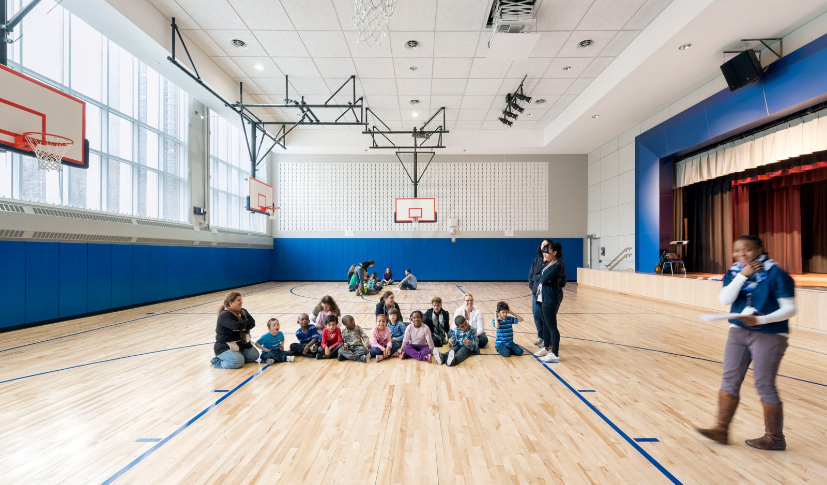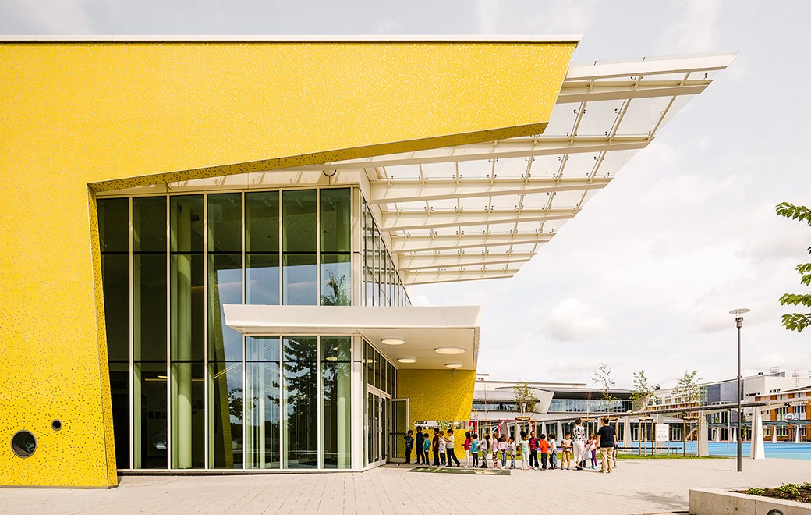
Projects
SHAPE High School
- Location
- Mons, Belgium
- Client
- SHAPE; U.S. Department of Defense Dependent Schools
- Area
- 131,744 SF
- Awards
- 2017 SARA National Design Award of Honor
Mitchell Giurgola designed a master plan for the 21.5-acre SHAPE International School campus (Supreme Headquarters Allied Powers Europe) near Mons, Belgium, which called for the replacement of all existing campus buildings with new, state-of-the-art facilities, including a new US High School, Elementary and Middle School, and four new educational facilities for other NATO member nations.
The two-story, 131,744 square-foot US High School encloses the lower end of the school Commons and houses general purpose classrooms, computer and science labs, and a culinary arts room and information center with views out towards the Commons. Designed for 21st century students, the schools are equipped with sophisticated information technology systems, including Smart Boards fully integrated into the school-wide data network, a video/broadcast studio, high-speed wireless internet, and voice-over-internet protocol supported digital services, which enhance and encourage communication capabilities for both staff and students.


