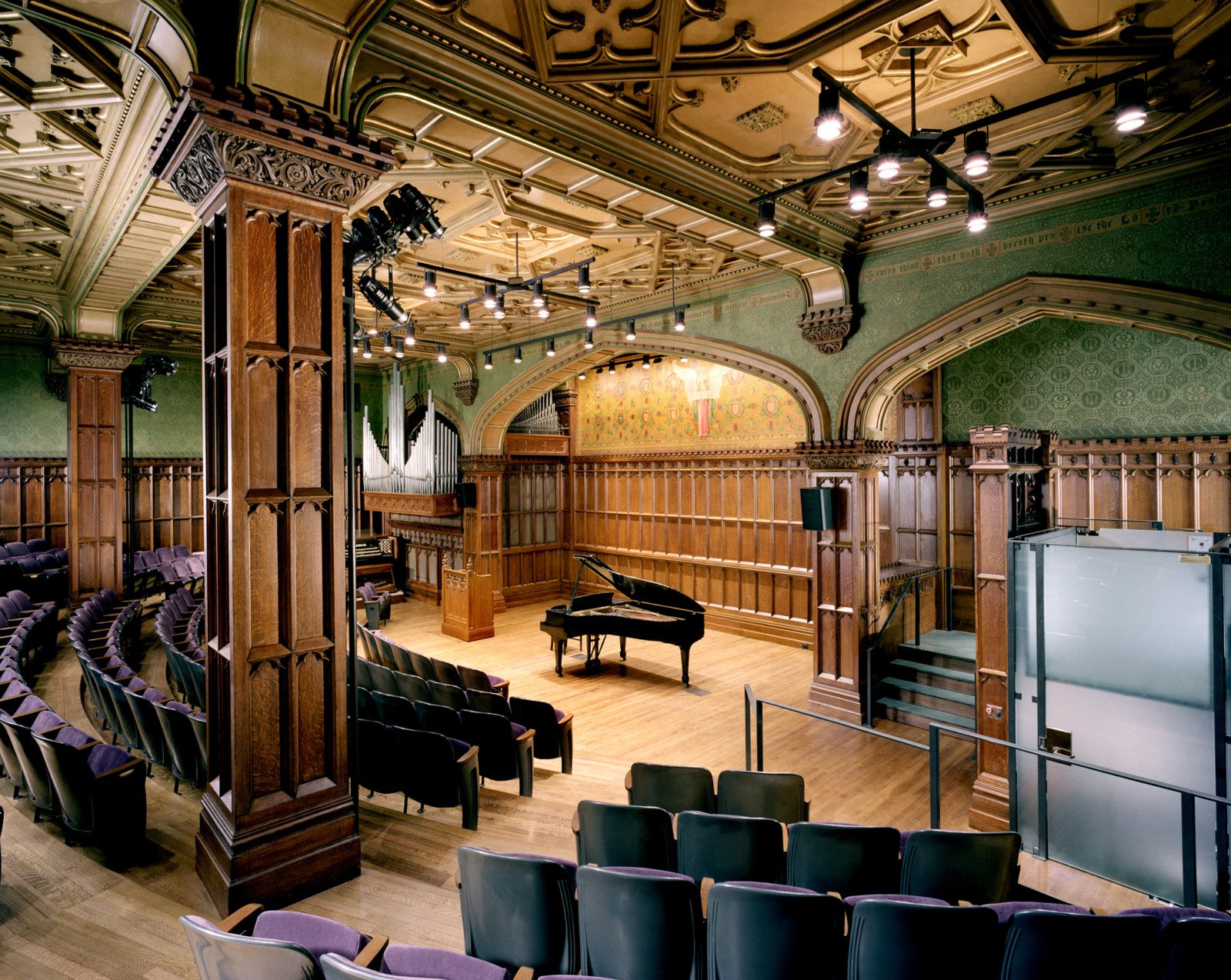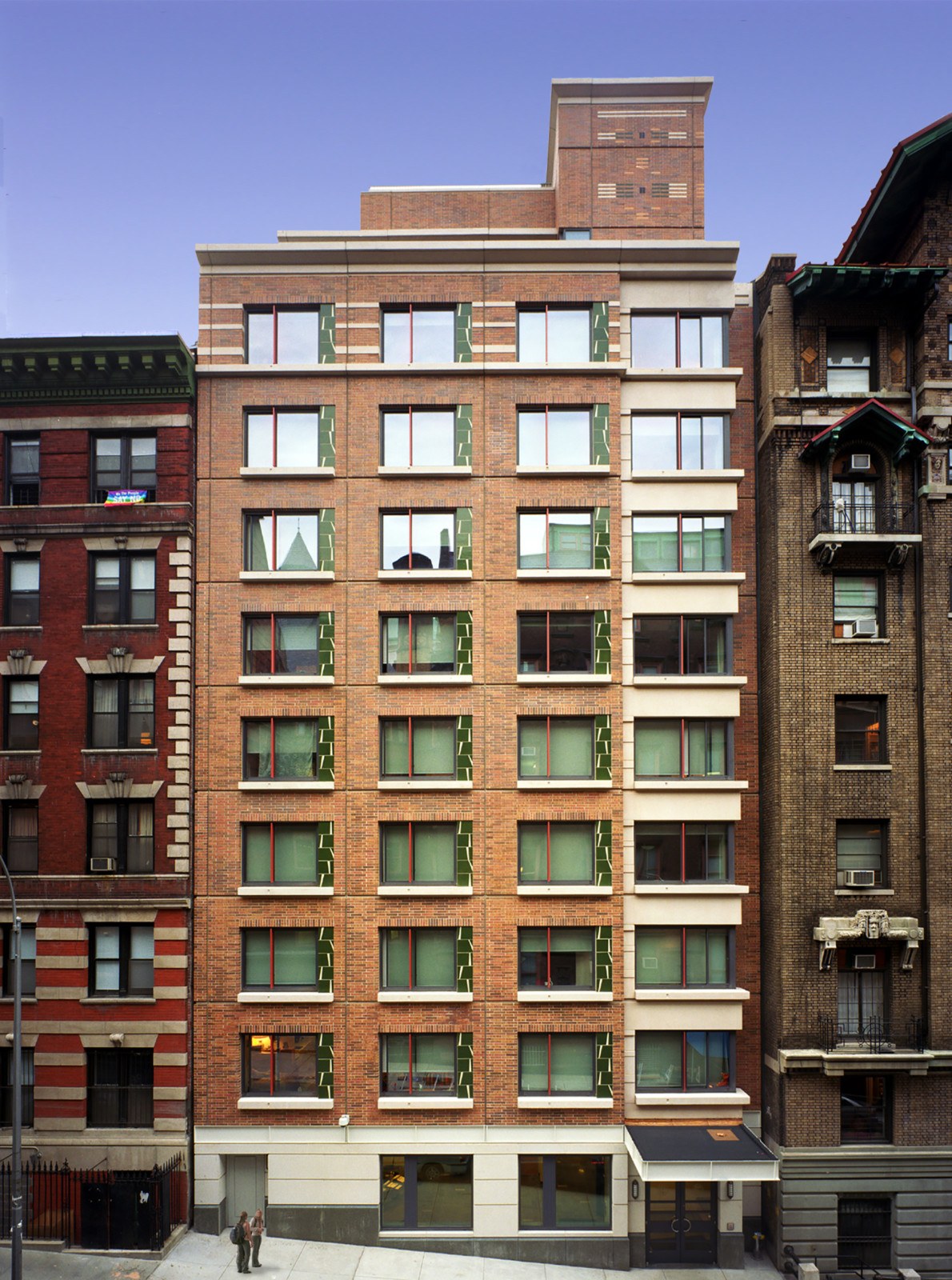
Projects
Teachers College Master Plan
- Location
- New York, NY
- Client
- Teachers College, Columbia University
Following a significant departmental restructuring, the Teachers College at Columbia University necessitated a master plan to manage the physical transformation that would support the programmatic changes. The college had reduced its departments from twenty-three to nine, and the infrastructure of its turn-of-the-twentieth-century buildings required bottom up improvements.
After completing an analysis of the 650,000 square-foot complex and conducting interviews with faculty and staff, Mitchell Giurgola identified three primary design goals. The first sought to strengthen ties between students and their respective departments by providing a clear physical organization and creating departmental hubs in central locations. The second focused on transforming the introverted image of the institution to one that is open and accessible and offers amenities to its constituents. The third goal was to upgrade the campus utility infrastructure to provide the building with a central air conditioning system.
Following the master plan, Mitchell Giurgola designed the construction of a New Student Housing Building, and the renovations of Milbank Chapel, the Grade Dodge Room, and the entrance and student lounge of the Main Hall.



