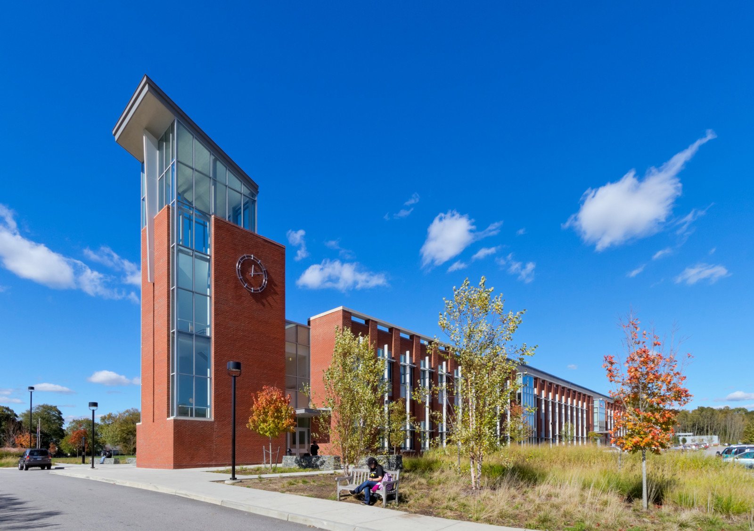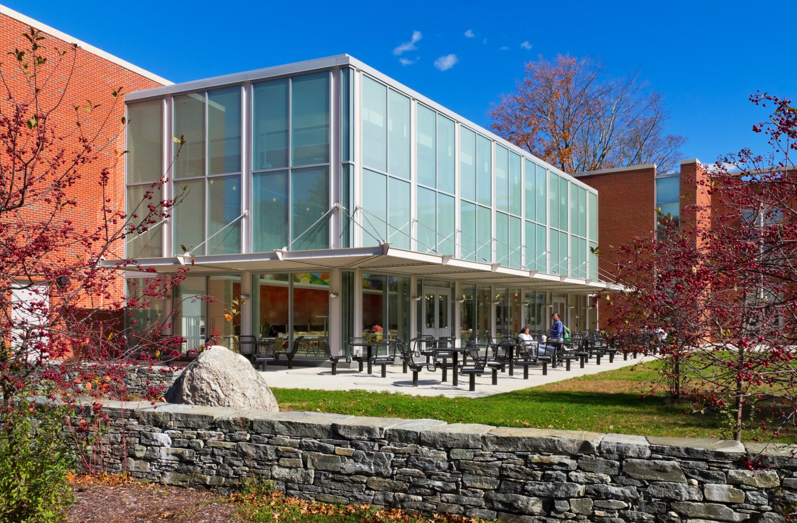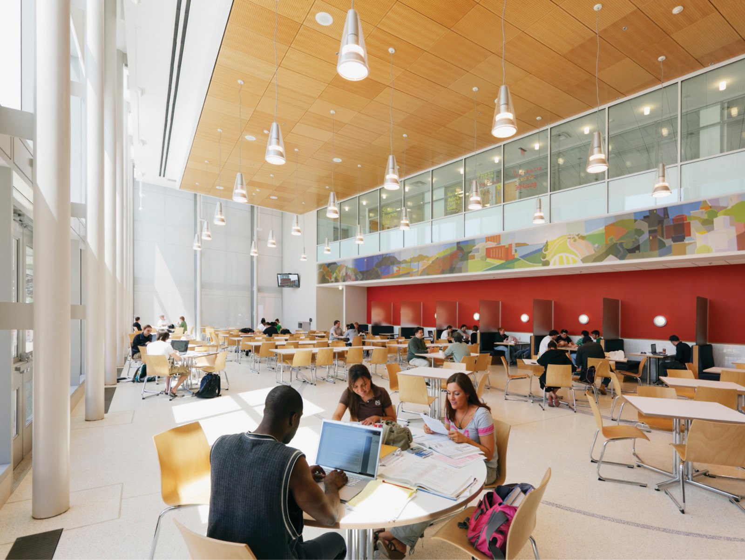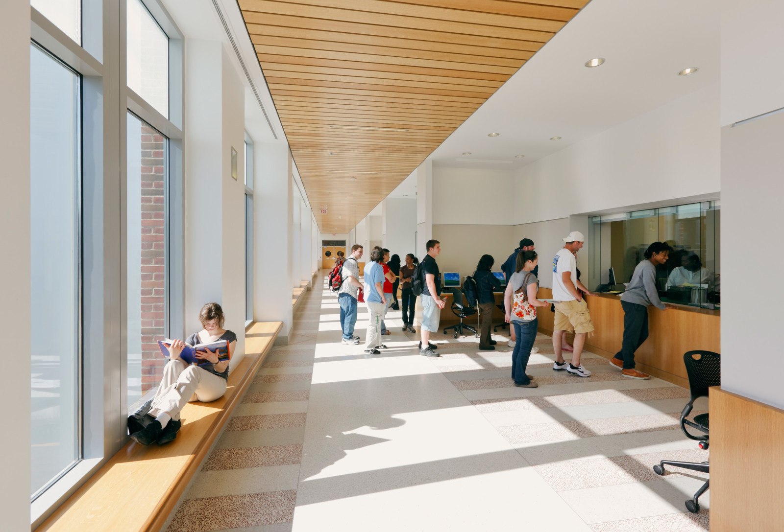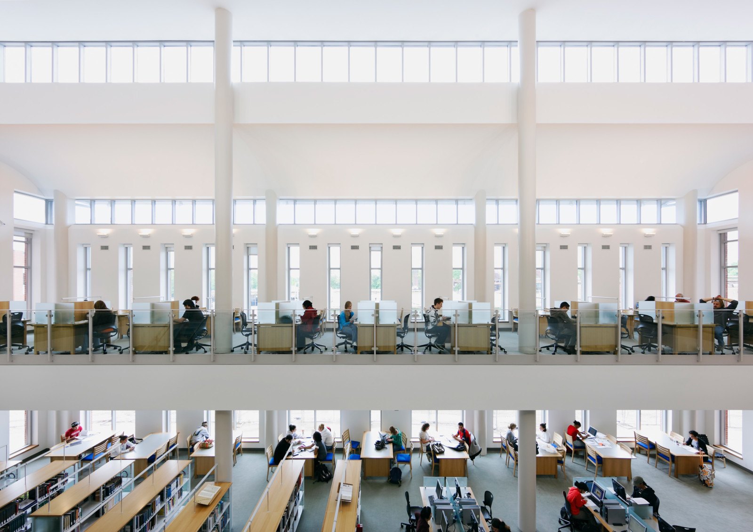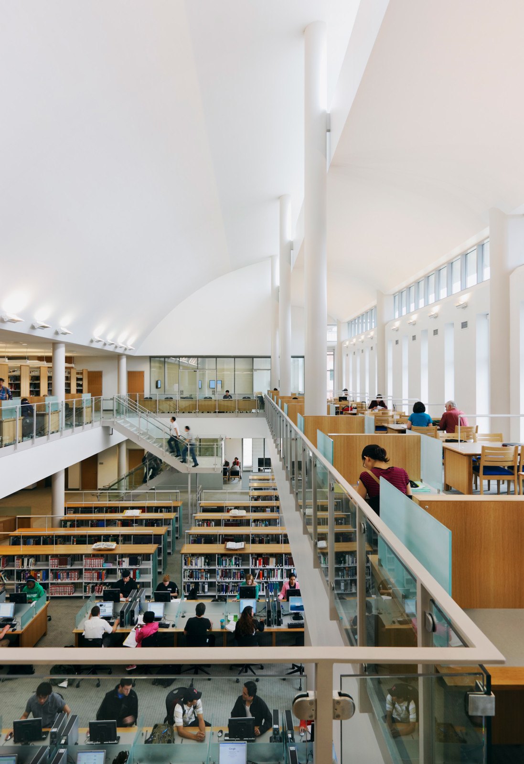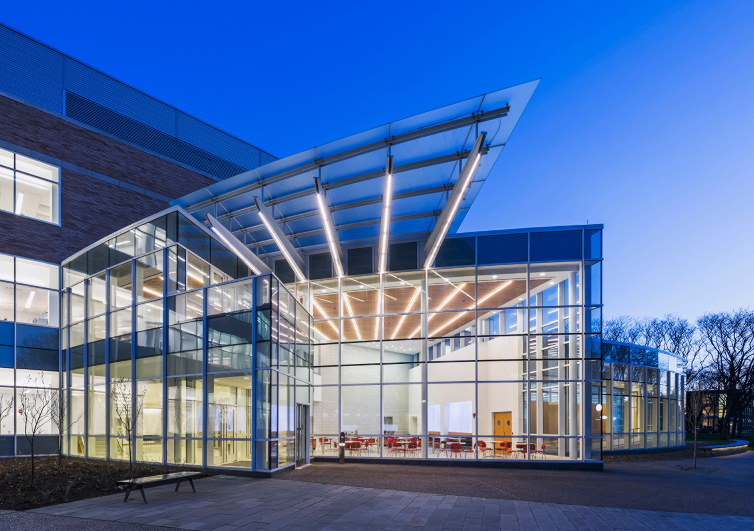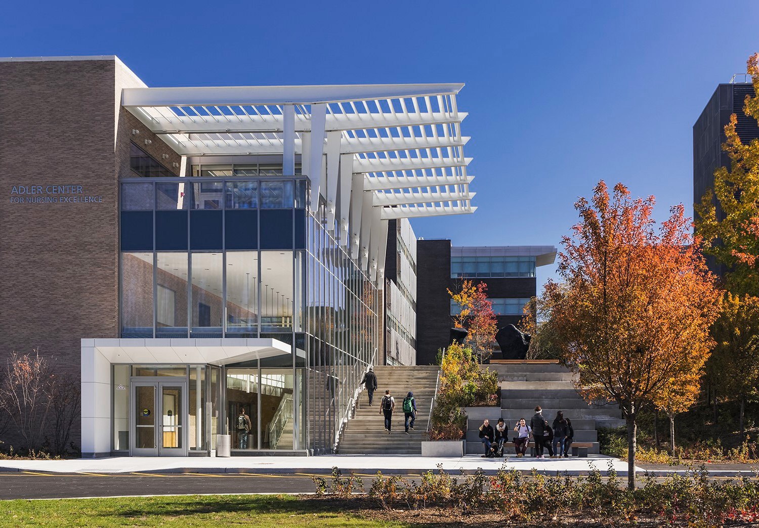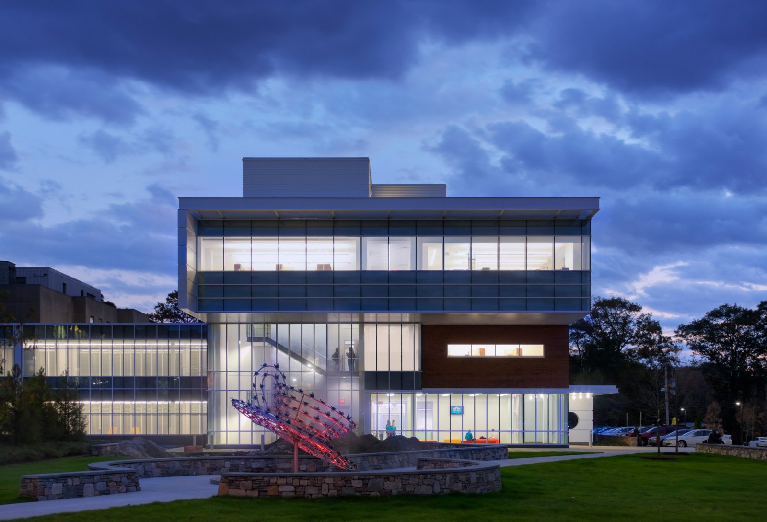
Projects
Three Rivers Community College, Master Plan and Academic Center
- Location
- Norwich, CT
- Client
- Three Rivers Community College
- Area
- 300,000 SF
200,000 SF New
100,000 SF Renovation
Three Rivers Community College consolidated their two existing campuses into one larger campus in Norwich, Connecticut. The new consolidated facilities, designed by Mitchell Giurgola and Fletcher Thompson, support the departments of Humanities, Sciences, Mathematics, Nursing and Allied Health, Technologies, Social Sciences, Business and Continuing Education. This 300,000 square-foot unified educational development includes an approximately 200,000 square-foot new building construction, the renovation of the existing 100,000 square-foot college building, a new central service and garage building, and parking for 1,200 vehicles.
The project provides both state-of-the-art academic spaces and student gathering places that were missing in the college’s former facilities. New wings in the addition include a library, cafeteria, a café, student facilities, lecture spaces, laboratories, offices and administration. The existing building was renovated to provide a multipurpose room, a wellness center, a child care center, culinary science facilities, and general and special purpose classrooms.


