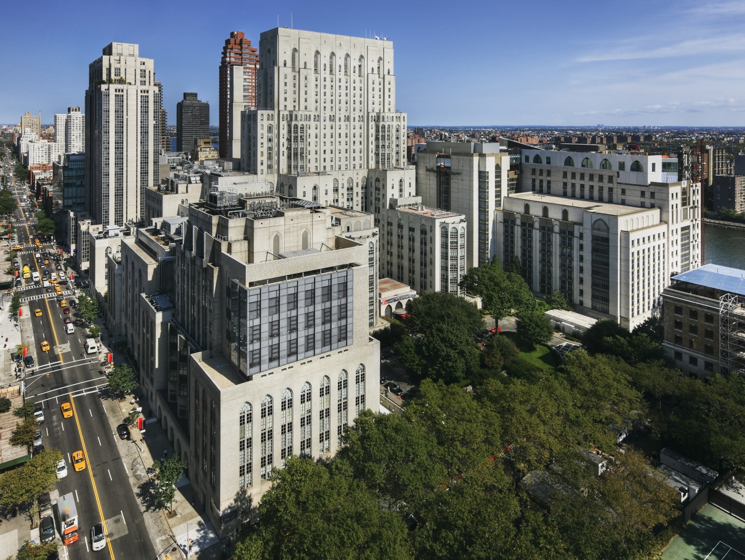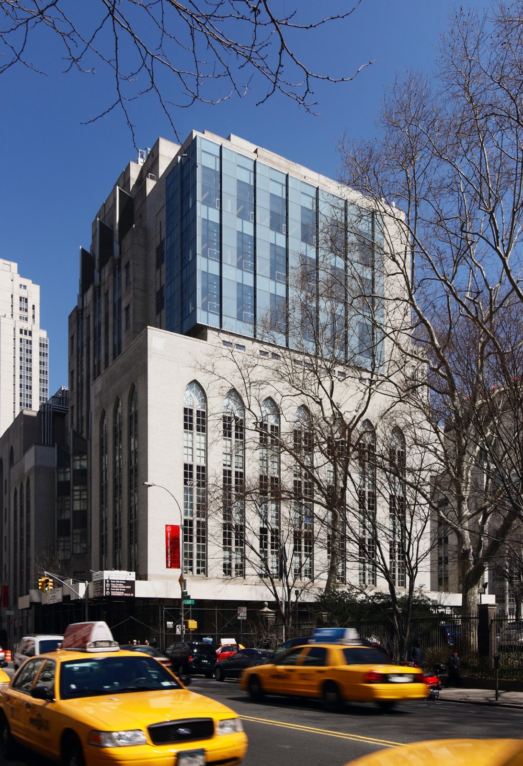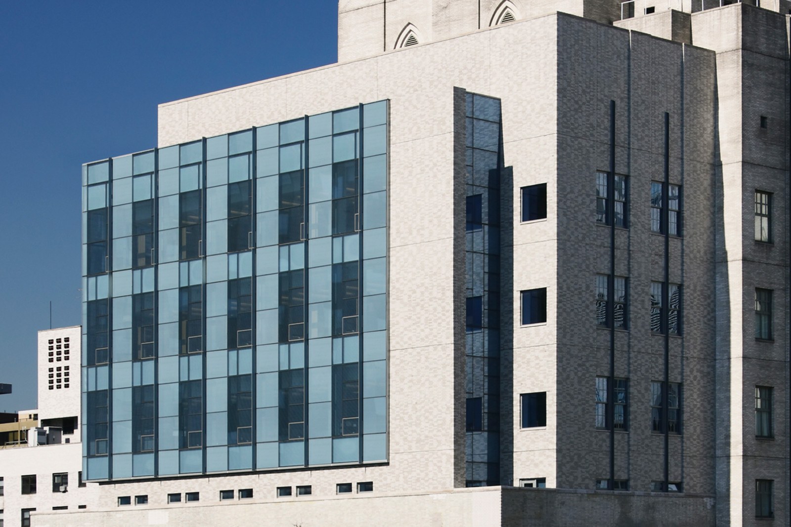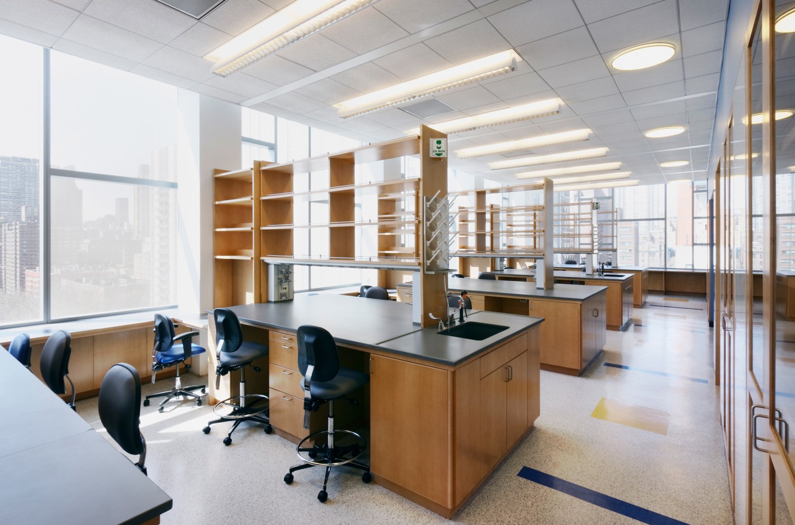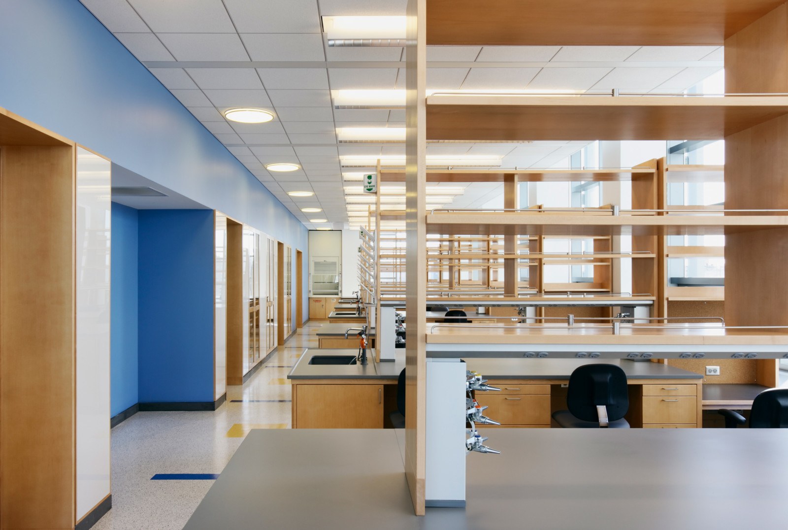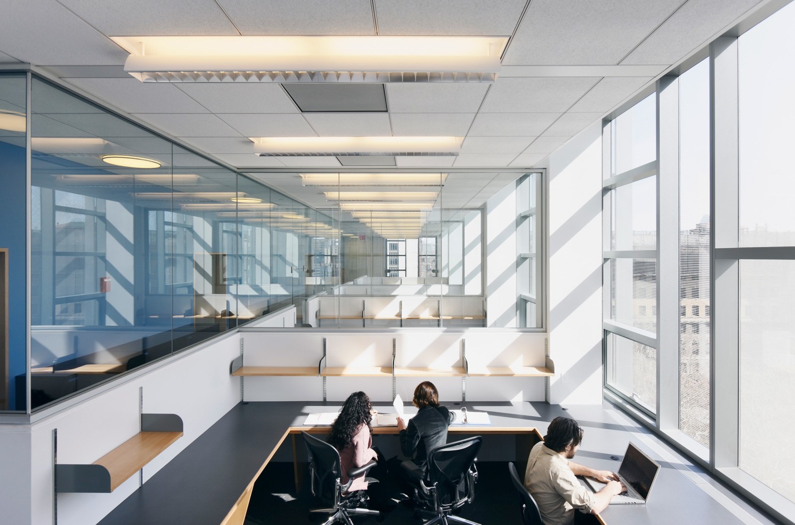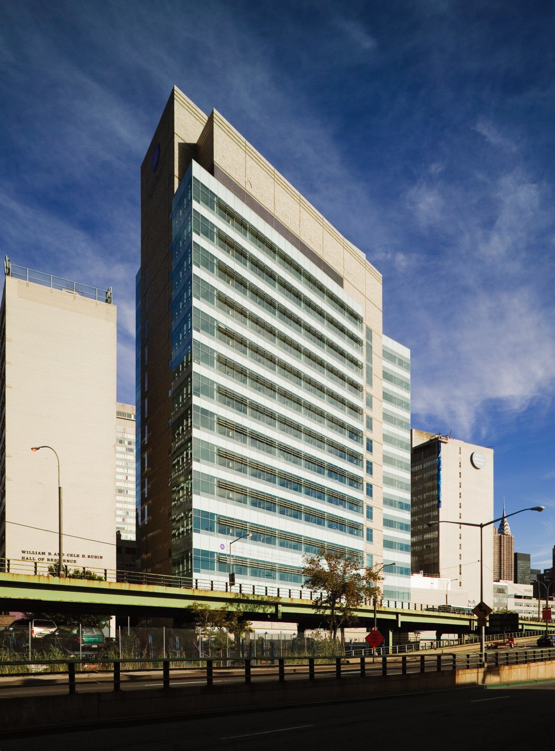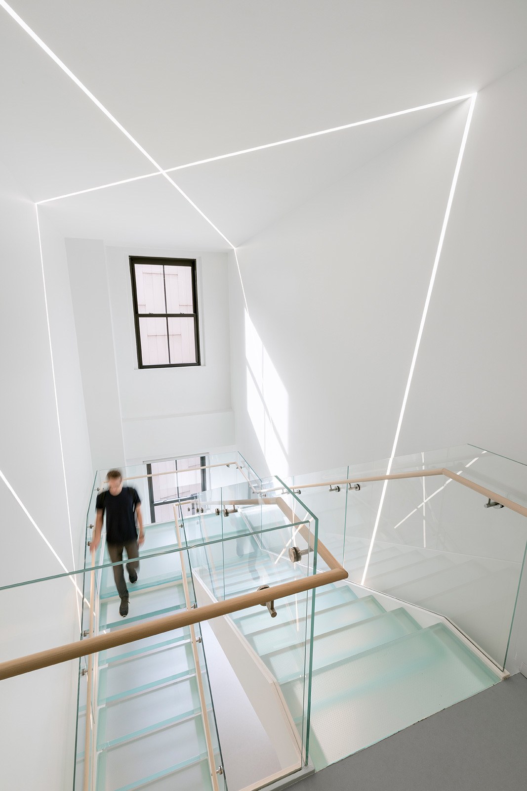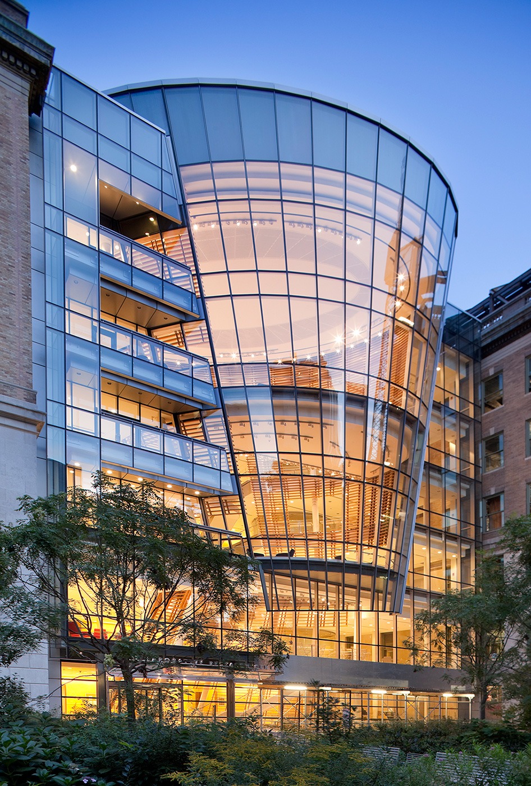
Projects
E Building, Weill Cornell Medicine
- Location
- New York, NY
- Client
- Weill Cornell Medicine
- Area
- 15,000 SF
11,000 SF Addition
4,000 SF Renovation
The E Building marks the beginning of Weill Cornell Medicine’s campus from the south and can also be viewed as the termination of the campus from the north. Mitchell Giurgola designed a building addition that is sensitive to its historical architecture and existing character while providing a distinct identity for the medical school at a pivotal intersection.
The architect of the original building, Henry R. Shepley, used the gesture of terminating mass with an element of light and glass at several key locations thoughout the building, such as the Whitney Pavilion and Baker Tower. The E Building addition elaborates on this idea with expansive glass at its southern extreme, taking full advantage of views over Rockefeller University and the East River. Internally, the building ties into the adjacent LBRC building on every floor, creating contiguous lab space where distinctions between buildings are not perceived.


